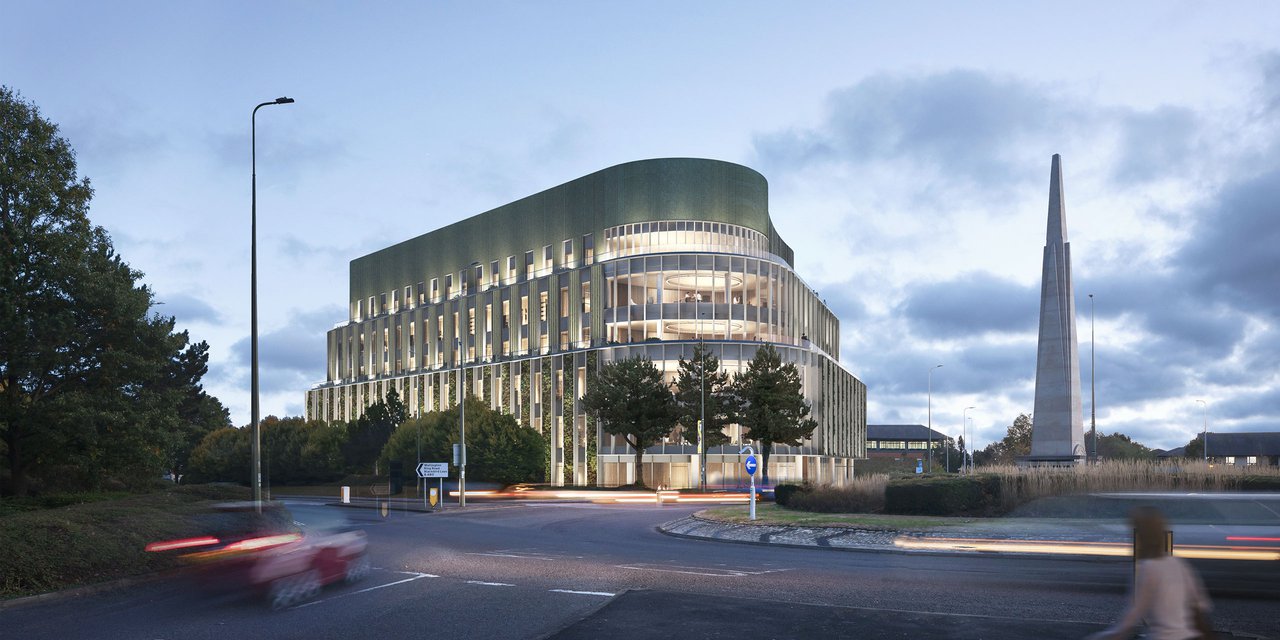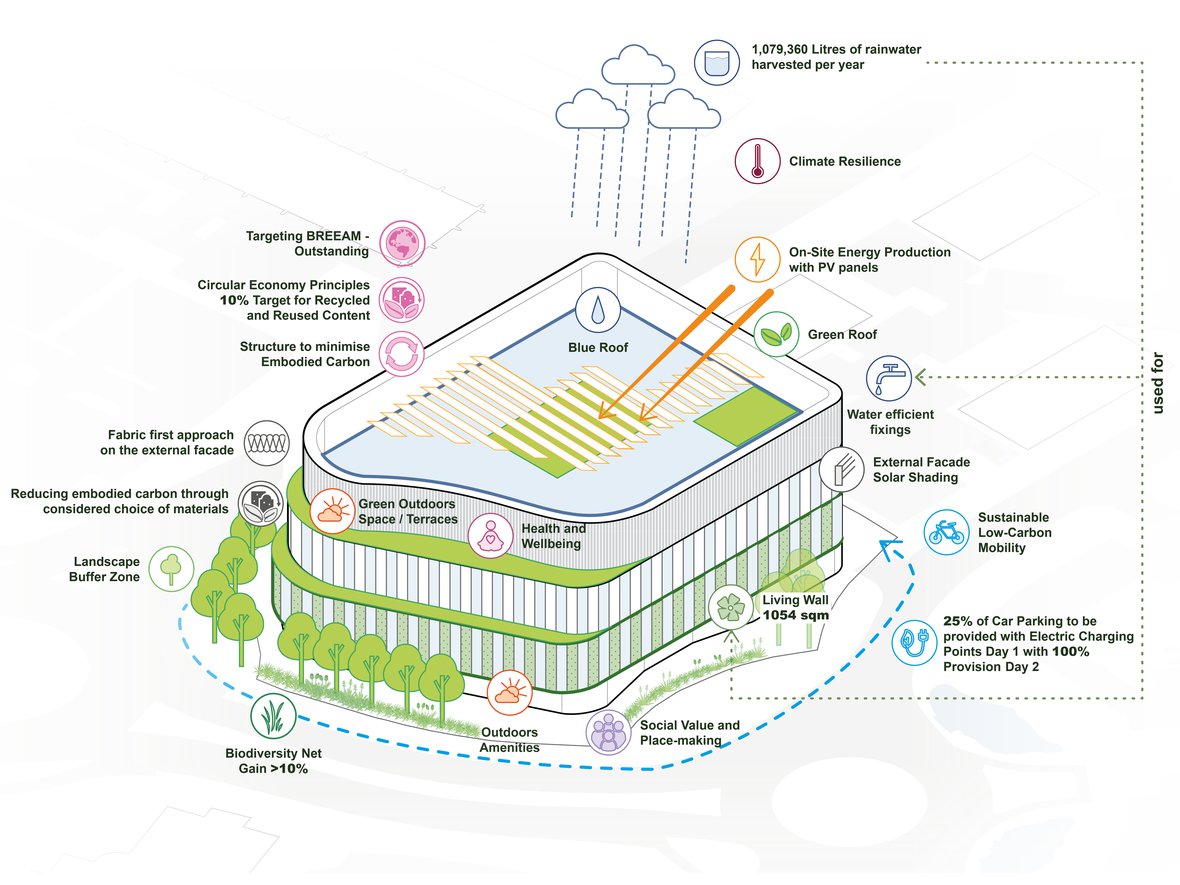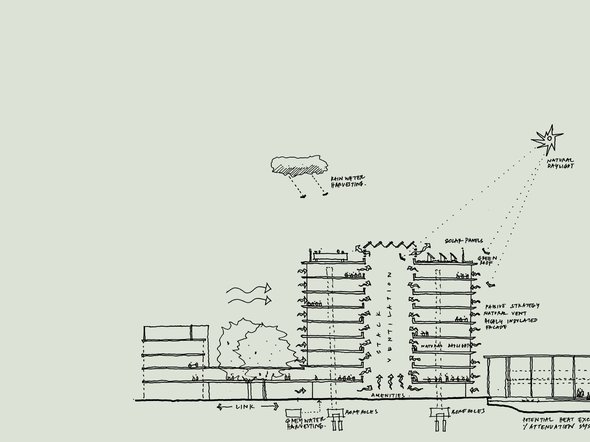
Client
Breakthrough Properties
Project sector
Life science
Project type
New build
GIA
~24,500m2
Levels
Basement (1) + G + 5
Lab/office ratio
60 / 40
RIBA work stage
5
Case study: Trinity by Breakthrough
A shell and core Life Science building with wet/dry lab enabled facilities and flexible floorspaces; including ancillary office space and supporting meeting/social areas. Spread over six floors, the building is capable of being let in various tenancy modes with a baseline of one tenancy per floor.

Certification Targets
- Baseline BREEAM ‘Excellent’ rating, aiming for ‘Outstanding’
- WELL ‘Platinum’ rating
- EPC Asset Rating – ‘A’
- Wired Score ‘Platinum’ credit
Carbon Targets
- Net Zero Carbon in construction (UKGBC)
- Net Zero Carbon in operation for landlords (NABERS)
Achievements
- 45% reduction in operational Carbon against a business-as-usual scenario; exceeding Oxford City Council targets and in line with LETI carbon reduction targets for operational carbon
- 60% reduction in energy demand associated with heating and cooling against LETI guidelines
- 60% reduction in EUI against a typical lab building in the UK
- 17% Biodiversity Net Gain (BNG) delivered, exceeding the Oxford BNG policy
60% reduction in heating & cooling demands
The space heating & cooling demands (SHCD) demonstrates the efficiency of the building envelope. Trinity House achieves >60% reduction with SHCD of 5.58 kWh/m2/yr against LETI guidance for commercial offices to achieve an SHCD of 15 kWh/m2/yr.
60% reduction in energy use intensity (EUI)
The EUI is a measure of the total energy consumed in a building annually. It includes both regulated (fixed systems for lighting, heating, hot water, air conditioning and mechanical ventilation) and unregulated (cooking and all electrical appliances, and other small power) energy. The EUI demonstrates the efficiency of the building and systems combined. This project achieves an EUI of 58.9 kWh/m2/yr against industry targets of ~150 kWh/m2/yr (75% reduction on typical lab buildings).
Note: RIBA 2030 and LETI EUI targets for typical office buildings is 55 kWh/m2/yr. However, lab buildings are generally more energy intensive than office buildings - largely due to their higher demand on mechanical service performance and equipment used.
Note: RIBA 2030 and LETI EUI targets for typical office buildings is 55 kWh/m2/yr. However, lab buildings are generally more energy intensive than office buildings - largely due to their higher demand on mechanical service performance and equipment used.
30% of Regulated Energy demand generated on-site
Renewable energy generation on-site should ideally be equivalent to the total energy use onsite. At Trinity House, 165,470 kWh/yr (~30% of regulated Energy Use) will be met by on-site renewable energy generation via Photovoltaic systems mounted above the plant equipment on the roof. This is higher than expected UK wide target of 15% by 2020.
45% reduction in operational carbon & 23% reduction in upfront embodied carbon
The consumption of materials and resources contributes to the carbon footprint of a development and therefore should be minimised. There is currently no operational or embodied carbon benchmark for a lab building. Looking at alternative benchmarks, the LETI guide shows that an embodied carbon figure from A1-A5 of 1,000 kgCO2e/m2 is closer to the business-as-usual scenario for a commercial office. To be in line with 2030 targets, a value closer to 500 kgCO2e/m2 should be targeted.
On average the Trinity House scheme is expected to emit around 765 kgCO2e/m2, significantly less than business-as-usual scenarios and exceeds Oxford City Council’s 40% operational carbon reduction requirement against a Part L compliant baseline.
On average the Trinity House scheme is expected to emit around 765 kgCO2e/m2, significantly less than business-as-usual scenarios and exceeds Oxford City Council’s 40% operational carbon reduction requirement against a Part L compliant baseline.



