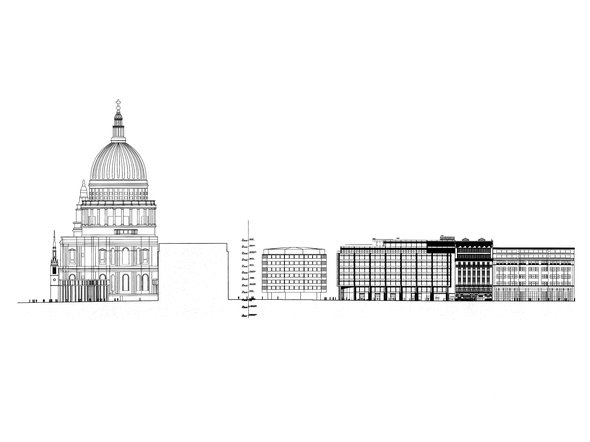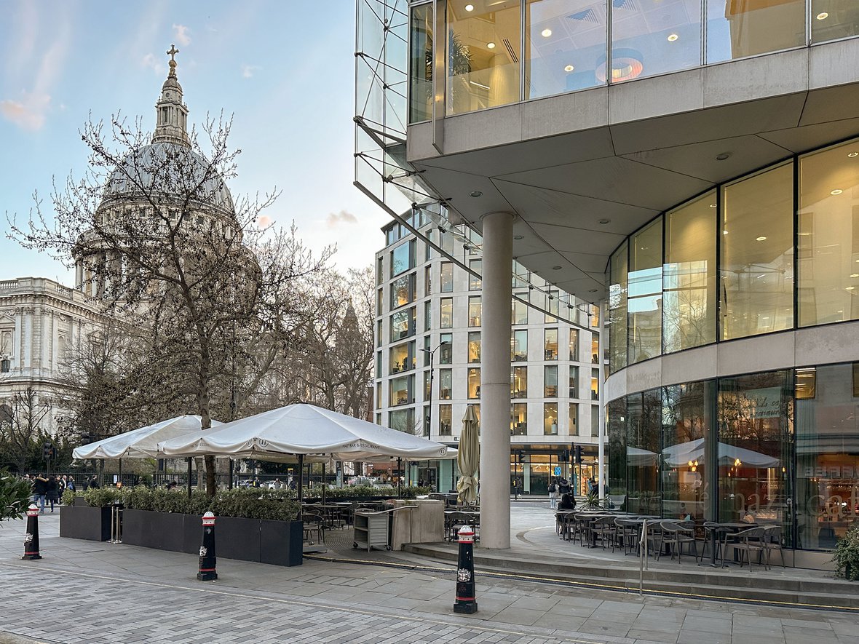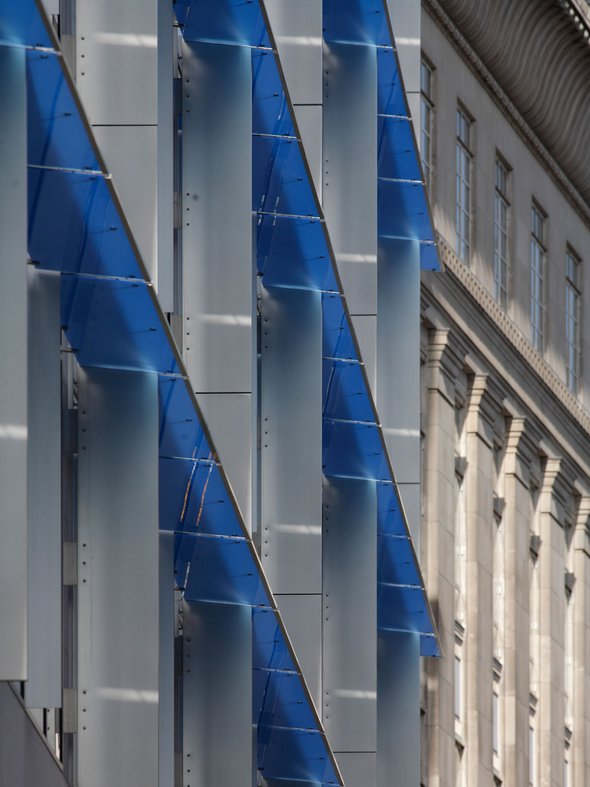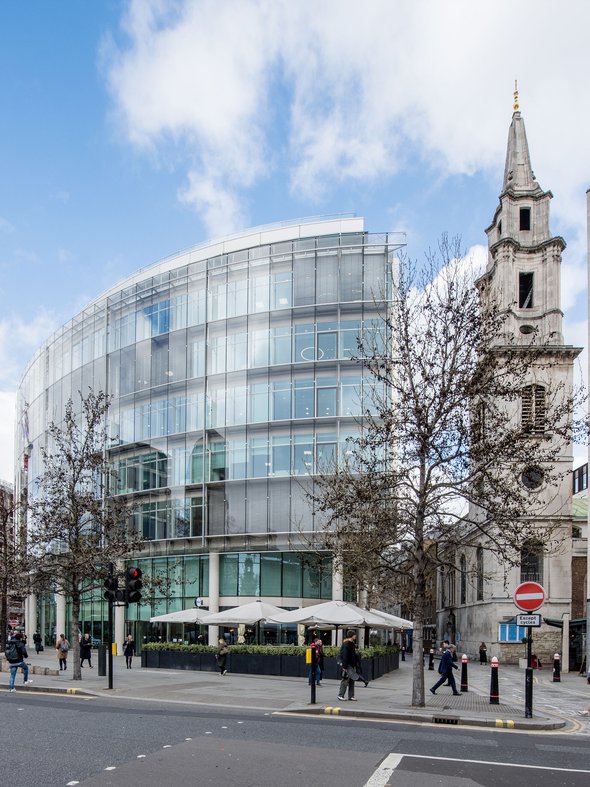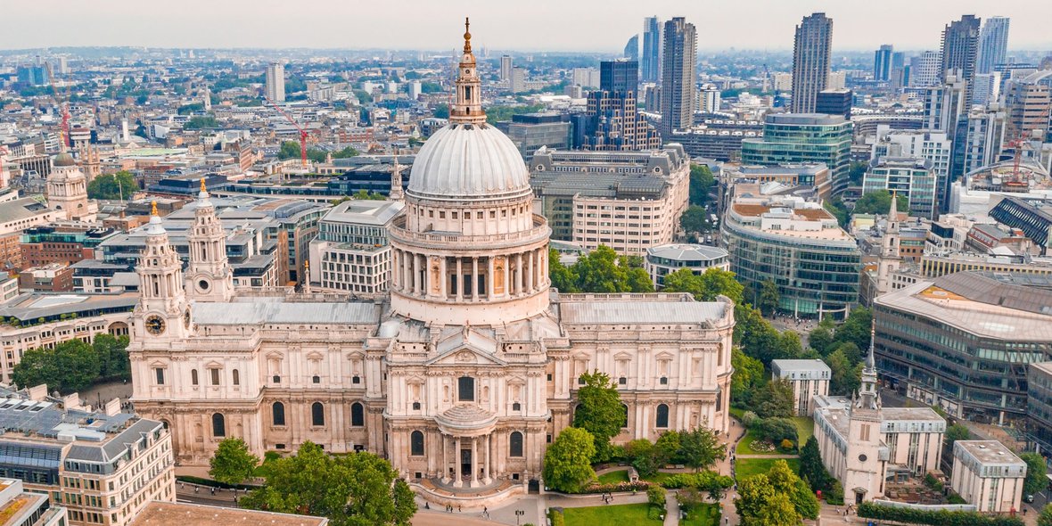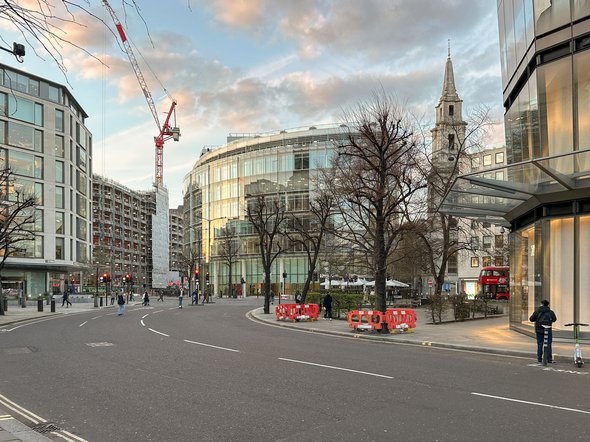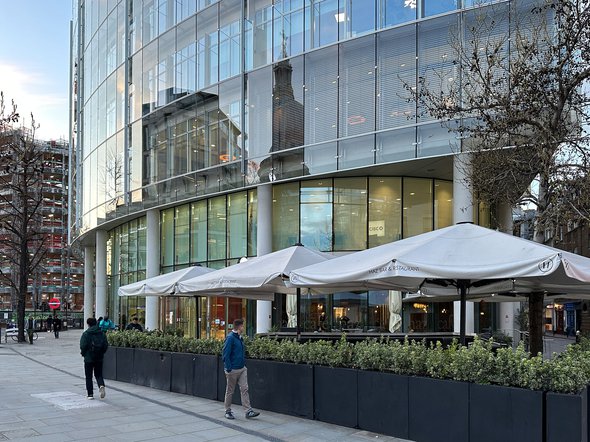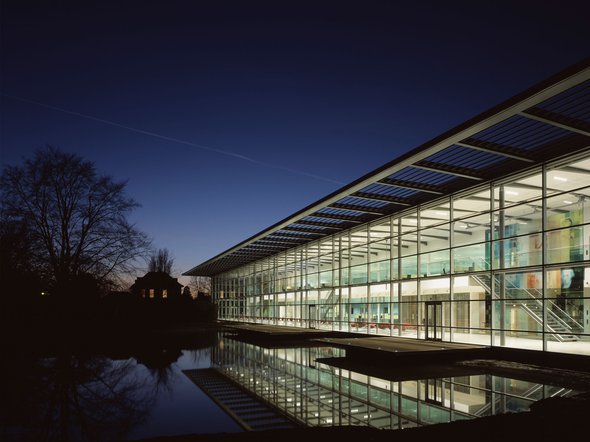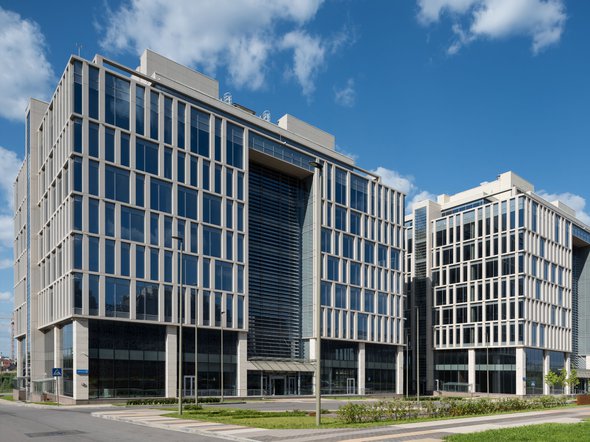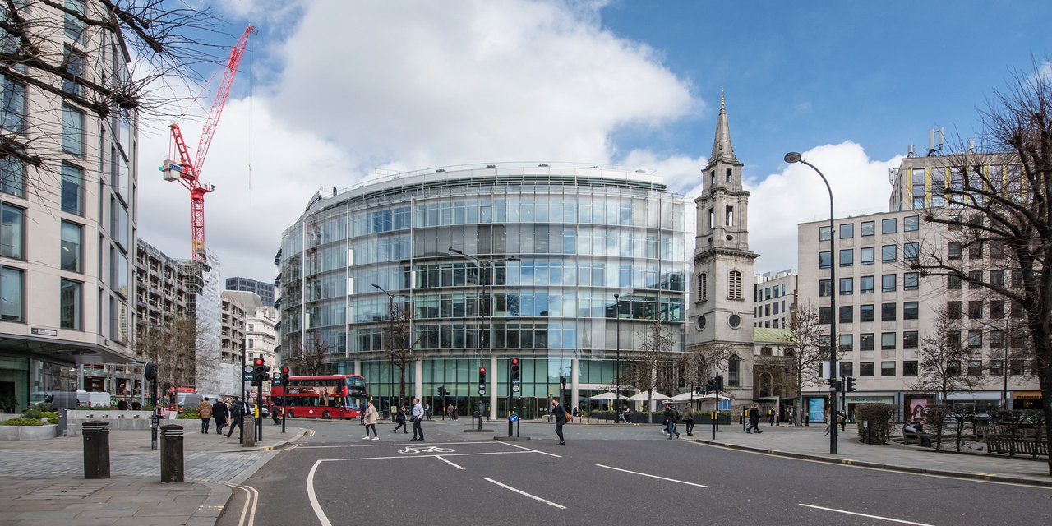
150 Cheapside
Client
St Martins Property Corporation
Location
London, UK
Status
Completed 2009
Credit
David Roden (Director) at Michael Aukett Architects
150 Cheapside
Project by Michael Aukett Architects
150 Cheapside is a landmark office building located within the historic fabric of London under the shadows of St Pauls Cathedral. Set at the junction of Newgate Street, Cheapside, St Martins le Grand and Foster Lane, the site is of primary importance to the townscape and character of this part of the City. It forms part of the setting of St Pauls Cathedral and the immediate settings of the Church of St Vedast, and Goldsmiths Hall, together with the wider setting of St Marys le Bow all of which are Grade I listed. The building is a 9 storey 322,000 SF building set with a central circulation core. The ground floor accommodates retail uses along the road facing frontage and accommodates a basement for some back of house uses. 150 Cheapside is a BREEAM Excellent building, with several passive and renewable energy features including extensive green roof provisions.
Strategic views were a key consideration in the design of the building. Whilst the site is outside the St Pauls Heights Policy Area, it does fall within the Strategic Viewing Corridor from Alexandra Palace and the wider settings and background views from Kenwood, Primrose Hill, Greenwich Park, Blackheath Point, Westminster Pier, and King Henrys Mound. The height and roofscape of the 9-storey building was carefully designed in consultation with the Corporation of London to ensure there was no infringement of the views or backdrop. Additionally, to protect the views of the two listed Wren churches, St Vedast and St Mary le Bow the top floor of the building is cut back to maintain the existing townscape views of the churches.
The existing 1950’s building on the site was demolished and the basement deepened with the new building providing highly efficient office floorplates of 21,500 SF NIA over ground plus 8 floors with 18m deep floorplates around a central atrium that can be maximised to 45m at first floor level to provide the option for a dealing floor. Retail uses for A1 and A3 restaurant/cafe at ground and lower ground level create an active frontage to all three street facing facades and introduce an active frontage onto Foster Lane and a widened pavement to improve pedestrian movement.
150 Cheapside is a landmark office building located within the historic fabric of London under the shadows of St Pauls Cathedral. Set at the junction of Newgate Street, Cheapside, St Martins le Grand and Foster Lane, the site is of primary importance to the townscape and character of this part of the City. It forms part of the setting of St Pauls Cathedral and the immediate settings of the Church of St Vedast, and Goldsmiths Hall, together with the wider setting of St Marys le Bow all of which are Grade I listed. The building is a 9 storey 322,000 SF building set with a central circulation core. The ground floor accommodates retail uses along the road facing frontage and accommodates a basement for some back of house uses. 150 Cheapside is a BREEAM Excellent building, with several passive and renewable energy features including extensive green roof provisions.
Strategic views were a key consideration in the design of the building. Whilst the site is outside the St Pauls Heights Policy Area, it does fall within the Strategic Viewing Corridor from Alexandra Palace and the wider settings and background views from Kenwood, Primrose Hill, Greenwich Park, Blackheath Point, Westminster Pier, and King Henrys Mound. The height and roofscape of the 9-storey building was carefully designed in consultation with the Corporation of London to ensure there was no infringement of the views or backdrop. Additionally, to protect the views of the two listed Wren churches, St Vedast and St Mary le Bow the top floor of the building is cut back to maintain the existing townscape views of the churches.
The existing 1950’s building on the site was demolished and the basement deepened with the new building providing highly efficient office floorplates of 21,500 SF NIA over ground plus 8 floors with 18m deep floorplates around a central atrium that can be maximised to 45m at first floor level to provide the option for a dealing floor. Retail uses for A1 and A3 restaurant/cafe at ground and lower ground level create an active frontage to all three street facing facades and introduce an active frontage onto Foster Lane and a widened pavement to improve pedestrian movement.
The main entrance on the corner of Cheapside is double height allowing strong visual linkage onto an enhanced landscaped public space in front of the building to improve the public realm. lifts. An atrium on axis with Newgate rises from the lower ground floor to third floor level and links to the double height office entrance on Cheapside. It provides a focal point at the end of Newgate and empathises the vertical circulation of the building with three of the buildings lifts in the main core being panoramic glass lifts.
Designed on a 9m x 9m structural grid the reinforced concrete frame and flat slab is post tensioned to allow for 3.7m floor to floor heights to maximise the volume of the building within the height restrictions of the site. A loading bay on Foster Lane provides service access plus storage for 84 cycles. A separate car lift serves the basement with parking for 16 cars (including 5 bays of 2 car mechanical stackers) and 35 motorbikes.
The building has three street frontages and feature a palate of materials of Portland Stone, glass, and stainless steel in a hierarchy of layered elements and the façade designed as part of a holistic approach to sustainability. The St Martins le Grand elevations have horizontal glass bris soleil which also contain PV elements within the panels. A further element to the south facing façade on Cheapside creates a curved composite environmental double low iron wall glass façade creating a thermal wall to aid solar control. The double skin wall is naturally ventilated to act as a thermal flue and is ventilated from the bottom and vented a mid-point and upper level. The 600m cavity contains bris soleil at each level that also act as maintenance walkways. Sensor controlled and motorised perforated fabric blinds within the cavity provide additional thermal control and shading to the interior of the building.
Designed on a 9m x 9m structural grid the reinforced concrete frame and flat slab is post tensioned to allow for 3.7m floor to floor heights to maximise the volume of the building within the height restrictions of the site. A loading bay on Foster Lane provides service access plus storage for 84 cycles. A separate car lift serves the basement with parking for 16 cars (including 5 bays of 2 car mechanical stackers) and 35 motorbikes.
The building has three street frontages and feature a palate of materials of Portland Stone, glass, and stainless steel in a hierarchy of layered elements and the façade designed as part of a holistic approach to sustainability. The St Martins le Grand elevations have horizontal glass bris soleil which also contain PV elements within the panels. A further element to the south facing façade on Cheapside creates a curved composite environmental double low iron wall glass façade creating a thermal wall to aid solar control. The double skin wall is naturally ventilated to act as a thermal flue and is ventilated from the bottom and vented a mid-point and upper level. The 600m cavity contains bris soleil at each level that also act as maintenance walkways. Sensor controlled and motorised perforated fabric blinds within the cavity provide additional thermal control and shading to the interior of the building.
