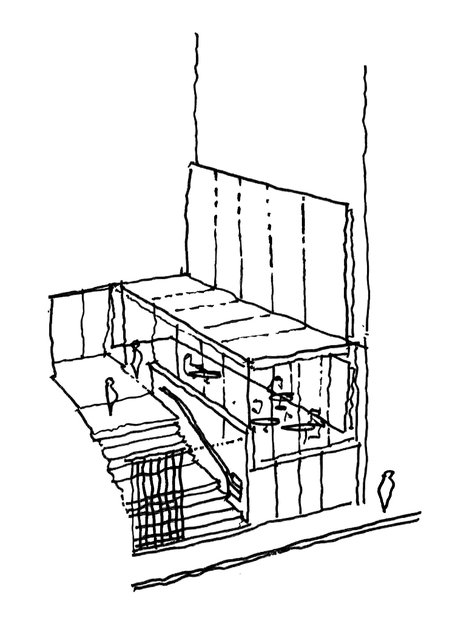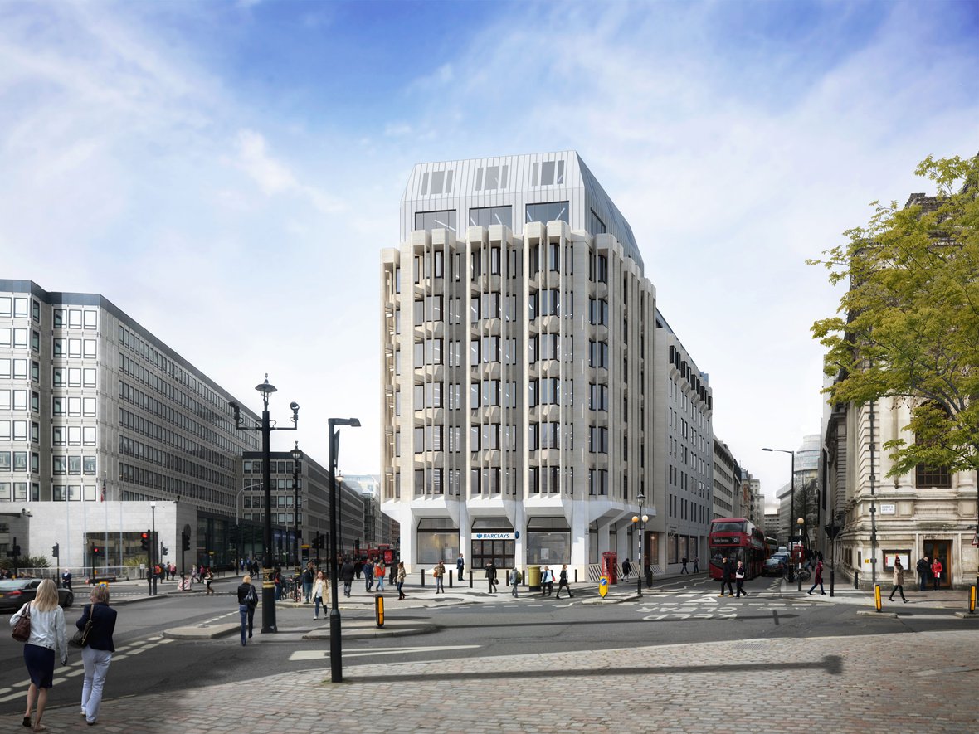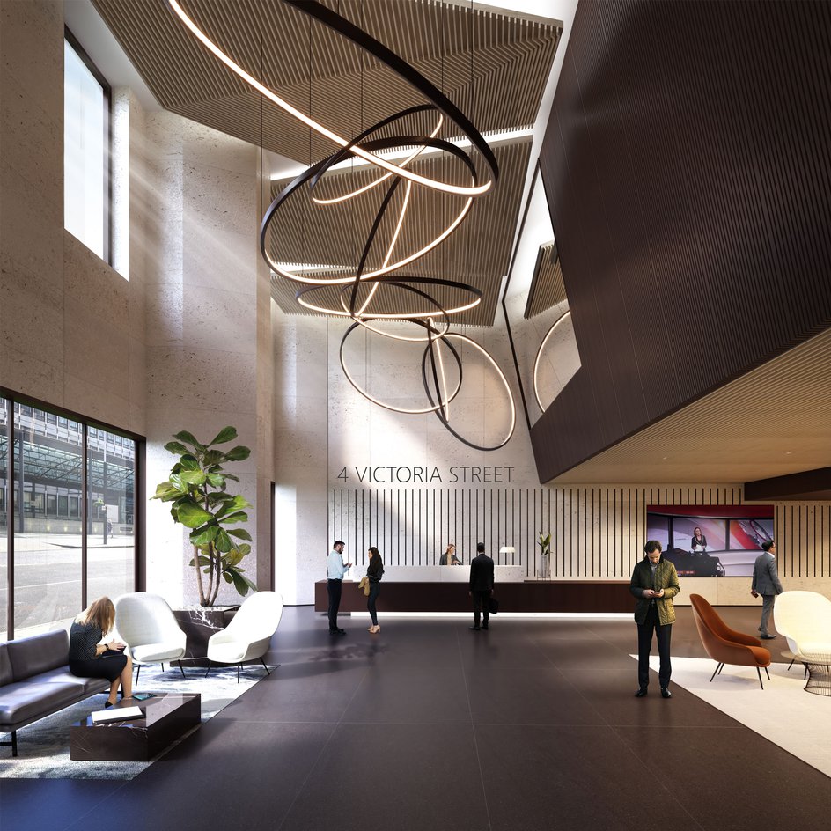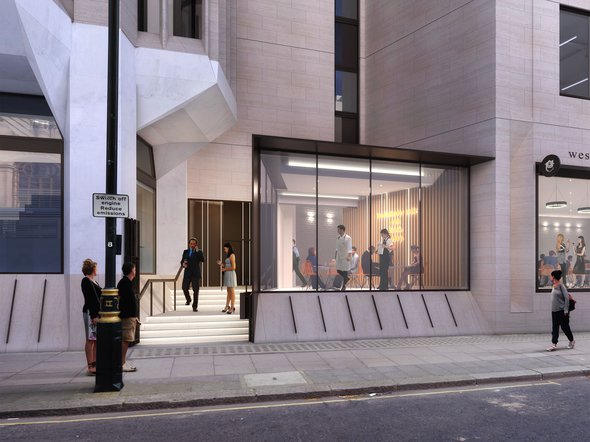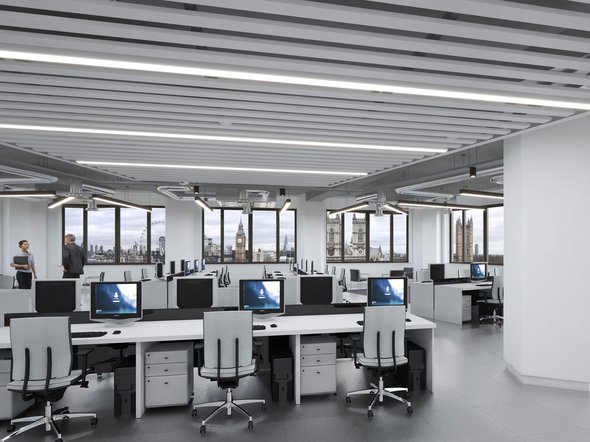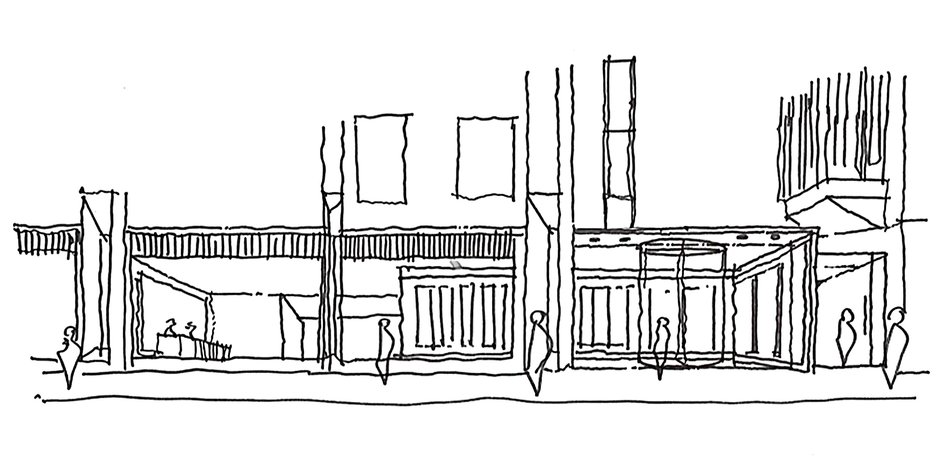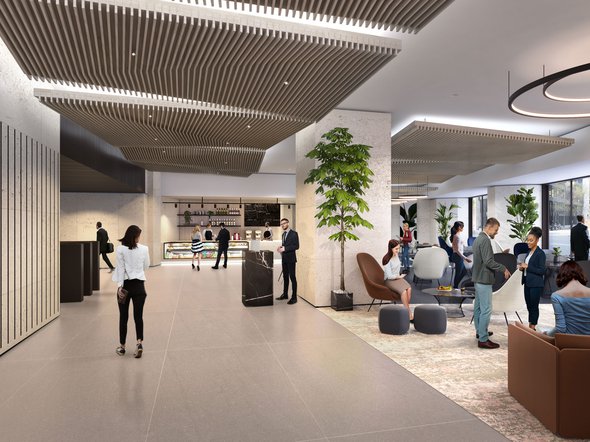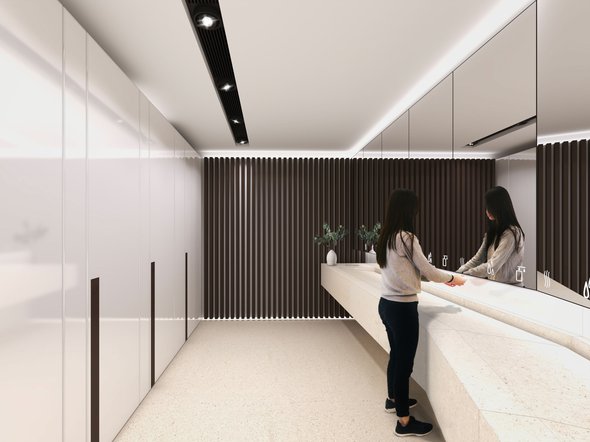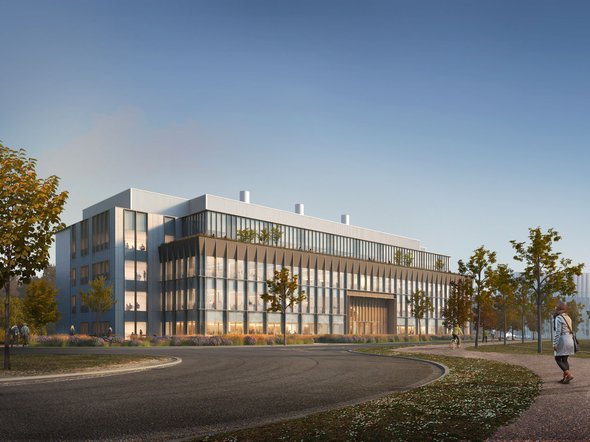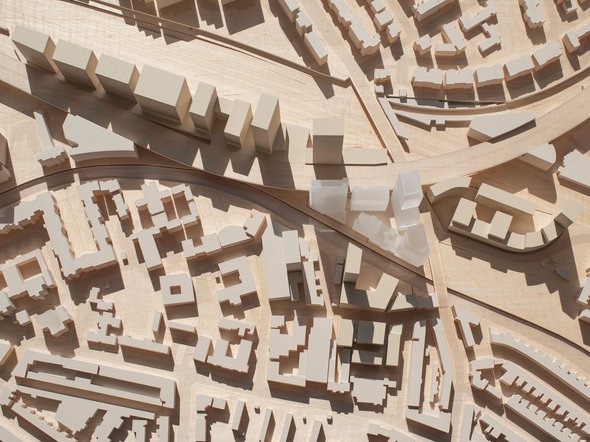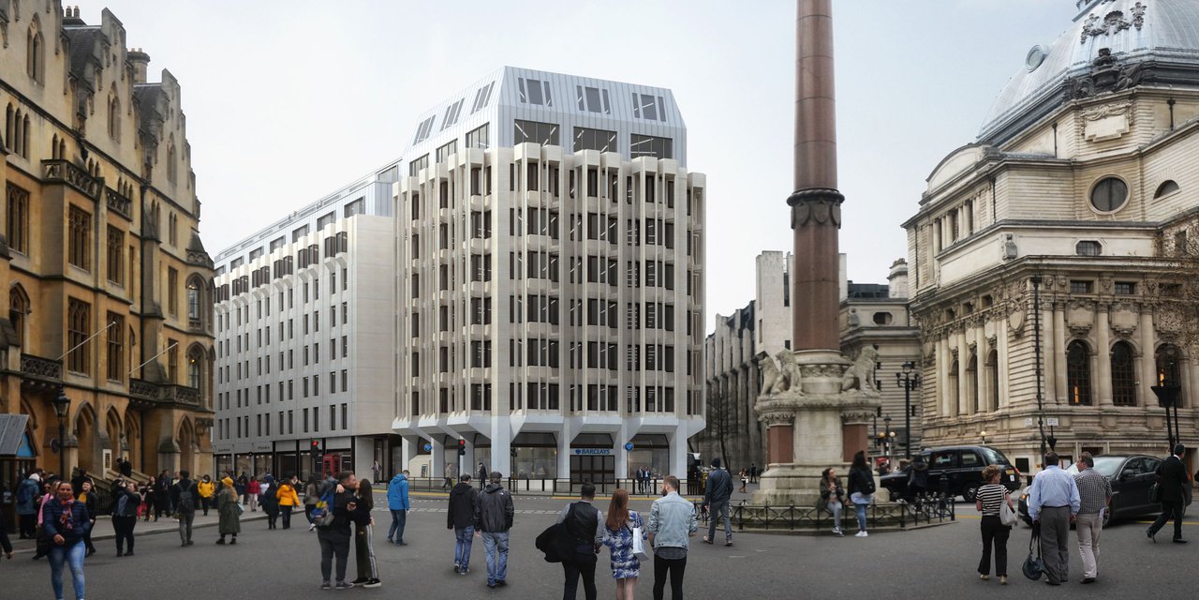
4 Victoria Street
4 Victoria Street
4 Victoria Street is a 1970s office building of 8 levels plus basement sited in a highly sensitive location on the boundary of the UNESCO World Heritage Site facing Westminster Abbey, Parliament Square, and the Palace of Westminster with a distinctive front pentagon form to the building facing the abbey. The deep retrofit of this tired 1970s office building achieves added floorspace within the constraints of a historic townscape. The sustainability strategy includes decarbonising the building services and creating an uplift to its environmental performances. It achieves a BREEAM Excellent, WELL Core credentials, enhances amenities, wellbeing, and creates a modern flexible workplace environment.
The design creates 13,000 SF more floorspace than a previous scheme that was proposed for the site, my maximising the developable area within the daylight sunlight, townscape, and rights of light constraints. The scheme extends the concrete framed Portland Stone clad 198,800 SF building to increase the floorspace by 30,000 SF to create an office building of 228,800 SF with retail and A3 café uses at ground level and incorporates an existing high street bank. Two new entrance structures are also inserted on Victoria Street and Tothill Street to improve the sense of arrival and access to the building, and to create new reception areas with potentially a dramatic double height space within the Victoria Street entrance with touchdown spaces and a small café area. On Tothill Street a glazed pavilion forms part of the new café/restaurant enhancing the active frontage along the street.
The design creates 13,000 SF more floorspace than a previous scheme that was proposed for the site, my maximising the developable area within the daylight sunlight, townscape, and rights of light constraints. The scheme extends the concrete framed Portland Stone clad 198,800 SF building to increase the floorspace by 30,000 SF to create an office building of 228,800 SF with retail and A3 café uses at ground level and incorporates an existing high street bank. Two new entrance structures are also inserted on Victoria Street and Tothill Street to improve the sense of arrival and access to the building, and to create new reception areas with potentially a dramatic double height space within the Victoria Street entrance with touchdown spaces and a small café area. On Tothill Street a glazed pavilion forms part of the new café/restaurant enhancing the active frontage along the street.
Two new entrance structures are also inserted on Victoria Street and Tothill Street to improve the sense of arrival and access to the building, and to create new reception areas with potentially a dramatic double height space within the Victoria Street entrance with touchdown spaces and a small café area. On Tothill Street a glazed pavilion forms part of the new café/restaurant enhancing the active frontage along the street. VuCity modelling software was used extensively to test the impact on townscape and for negotiations with Westminster Council, Historic England, and local amenity groups and stakeholders.
The Portland stone façade of the building will be cleaned and repaired, and new high-performance bronze finished aluminium windows installed to replace the original glazing. Internally the thermal performance of the façade is enhanced with new insulation. The building internally is stripped back to structure with new toilet cores inserted. The existing roof plant enclosure is demolished, and a new steel framed roof extension constructed together with the conversion a high-level plant area in the front pentagon of the building to office space. The triangular internal courtyard is also infilled with a new steel framed stepped structure to create additional office space. New planted roof terraces are created to provide amenity and have spectacular views over London and Westminster Abbey and the Houses of Parliament. New roof plant sits back from the façade and is carefully located to avoid impact on the surrounding historic townscape, together with extensive PV panel arrays and green roofs.
The Portland stone façade of the building will be cleaned and repaired, and new high-performance bronze finished aluminium windows installed to replace the original glazing. Internally the thermal performance of the façade is enhanced with new insulation. The building internally is stripped back to structure with new toilet cores inserted. The existing roof plant enclosure is demolished, and a new steel framed roof extension constructed together with the conversion a high-level plant area in the front pentagon of the building to office space. The triangular internal courtyard is also infilled with a new steel framed stepped structure to create additional office space. New planted roof terraces are created to provide amenity and have spectacular views over London and Westminster Abbey and the Houses of Parliament. New roof plant sits back from the façade and is carefully located to avoid impact on the surrounding historic townscape, together with extensive PV panel arrays and green roofs.
