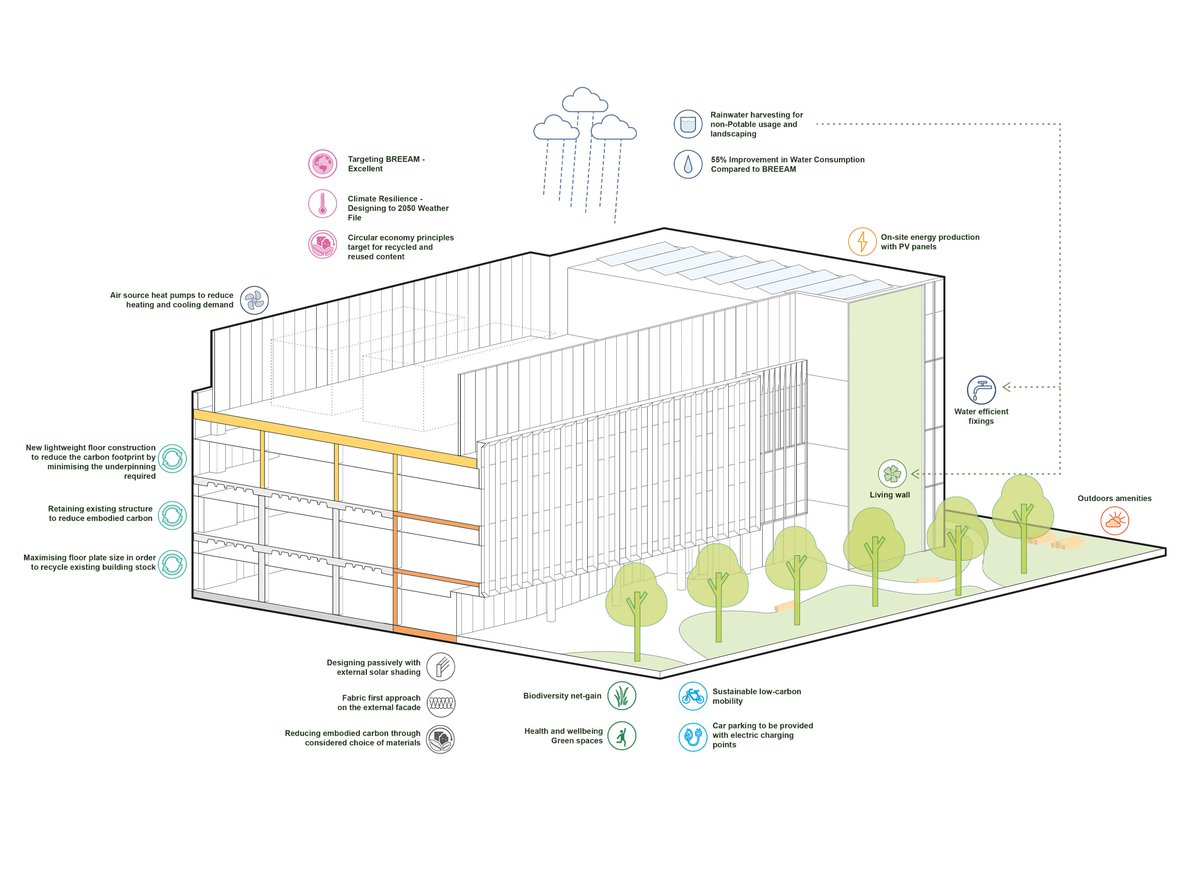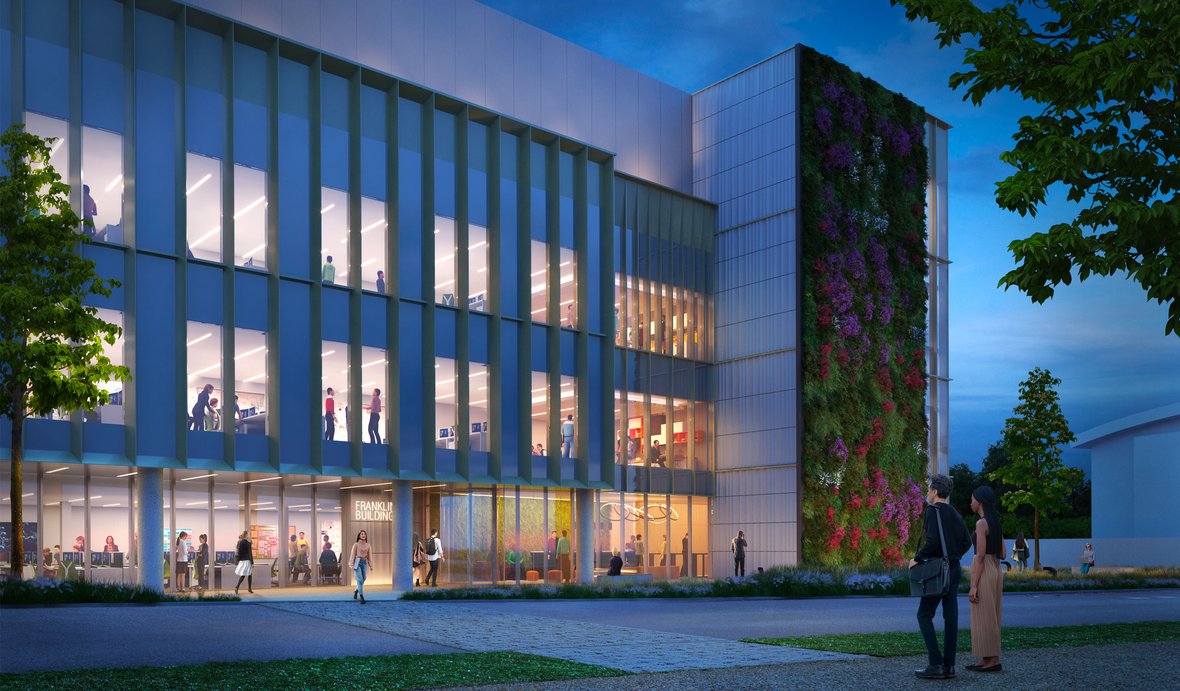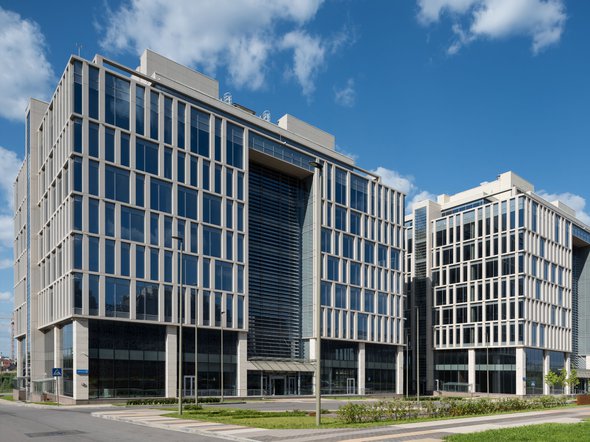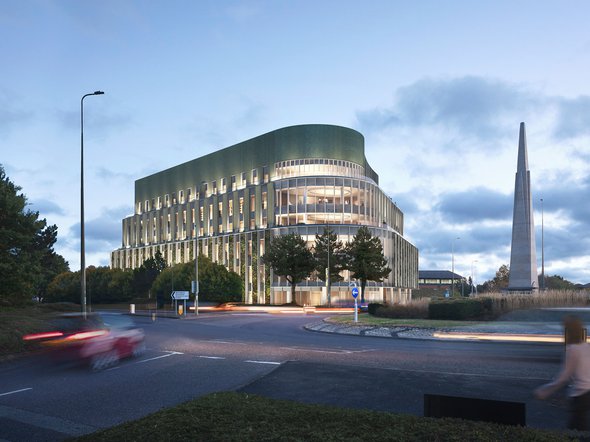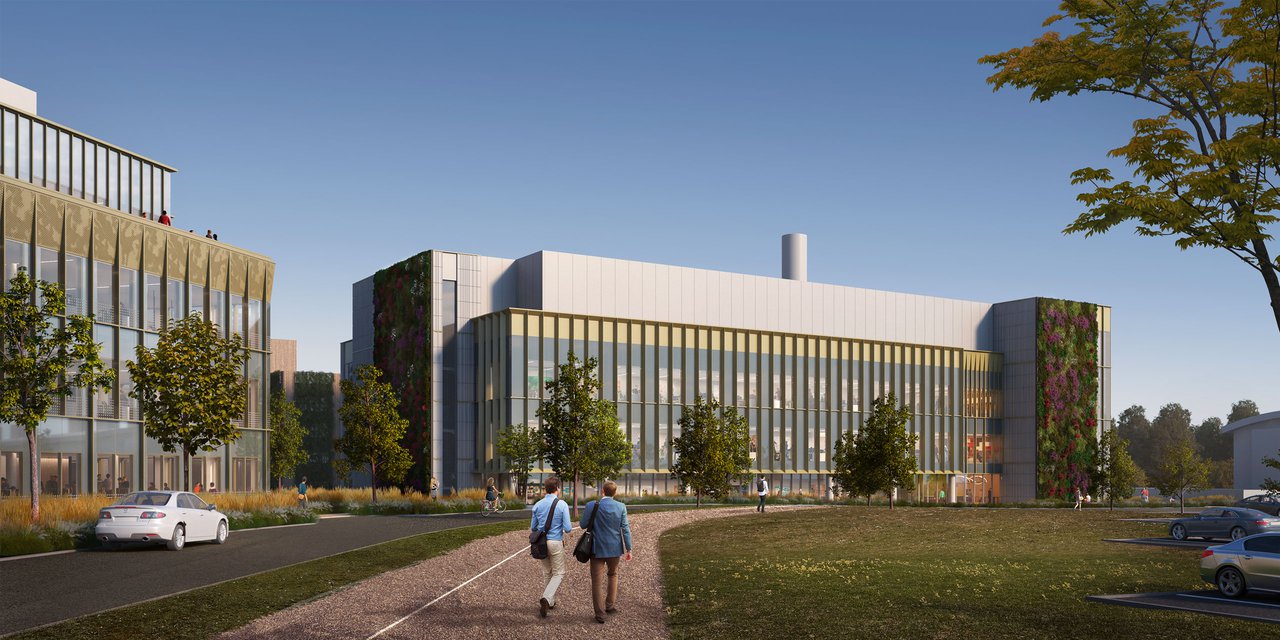
Franklin Building, Granta Park
Franklin Building, Granta Park
Originally destined for demolition, the Franklin Building redevelopment is set to add to the emerging state of the art life science community within Granta Park delivering a modern, fit for purpose and highly sustainable accommodation.
Built in the 1990s, the two-storey Franklin Building is an existing research and development building sited in the northwestern corner of Granta Park in Cambridge. Our proposal recycles the existing building by stripping it back to its frame, maximising the potential accomodation and providing a much improved, thermally-efficient external envelope.
Built in the 1990s, the two-storey Franklin Building is an existing research and development building sited in the northwestern corner of Granta Park in Cambridge. Our proposal recycles the existing building by stripping it back to its frame, maximising the potential accomodation and providing a much improved, thermally-efficient external envelope.
The proposed redevelopment will provide a new floor level (second floor) and extensions to the existing floor plate along the south to increase the floorspace with a net floor area increase of 2,892sqm over three levels. The existing vertical circulation spread across all four elevations will be consolidated into two cores on either side of the flooplate to create a highly flexible new floorplate.
The massing has been set back at ground floor creating a covered colonnade walkway to the building entrance and increasing the outdoor amenity for the buildling users. Together with the enhanced new landscaping design along the south boundary, the experience of arriving to the front door is greatly improved. Further setback at roof plant level and the introduction of living walls on the buildilng cores aim to minimise the visual bulk of the building.
The massing has been set back at ground floor creating a covered colonnade walkway to the building entrance and increasing the outdoor amenity for the buildling users. Together with the enhanced new landscaping design along the south boundary, the experience of arriving to the front door is greatly improved. Further setback at roof plant level and the introduction of living walls on the buildilng cores aim to minimise the visual bulk of the building.
Size
58,300 sqft / 5,400 sqm GEA
Status
Planning stage
Sustainability
BREEAM 'Excellent'
Collaborators
Gleeds, Carter Jonas, KJ Tait, Glanville Group, Townshend LA
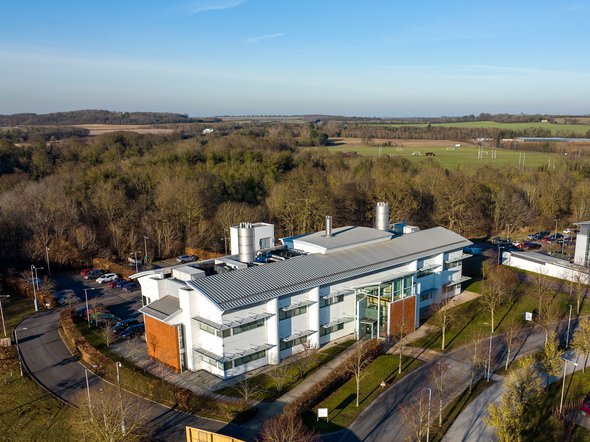
Existing Franklin Building
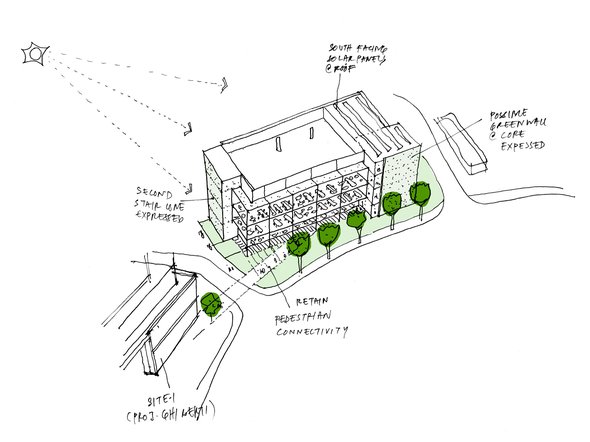
Floorplate size
14,200 sqft / 1,300 sqm NIA
Floor efficiency
80%
Slab to slab height
4,125 mm (existing)
Floor to Ceiling
2,700 mm
Floor loading
5 kN/m2
Grid spacing
7.2 x 6.9 m (existing)
Lab to write-up ratio
65/35
Vibration control
1 Hz (lab areas)
The proposal takes a holistic approach to sustainability with a BREEAM target of ‘Excellent’. Whilst its carbon footprint will be reduced through design, construction and operation by the reduction of upfront carbon through the reuse of the existing frame; reduction in carbon emissions in operation through the enhanced new fabric specification, efficient building services design and good control of systems; and onsite renewable energy generation by the photovoltaic panel array at roof level.
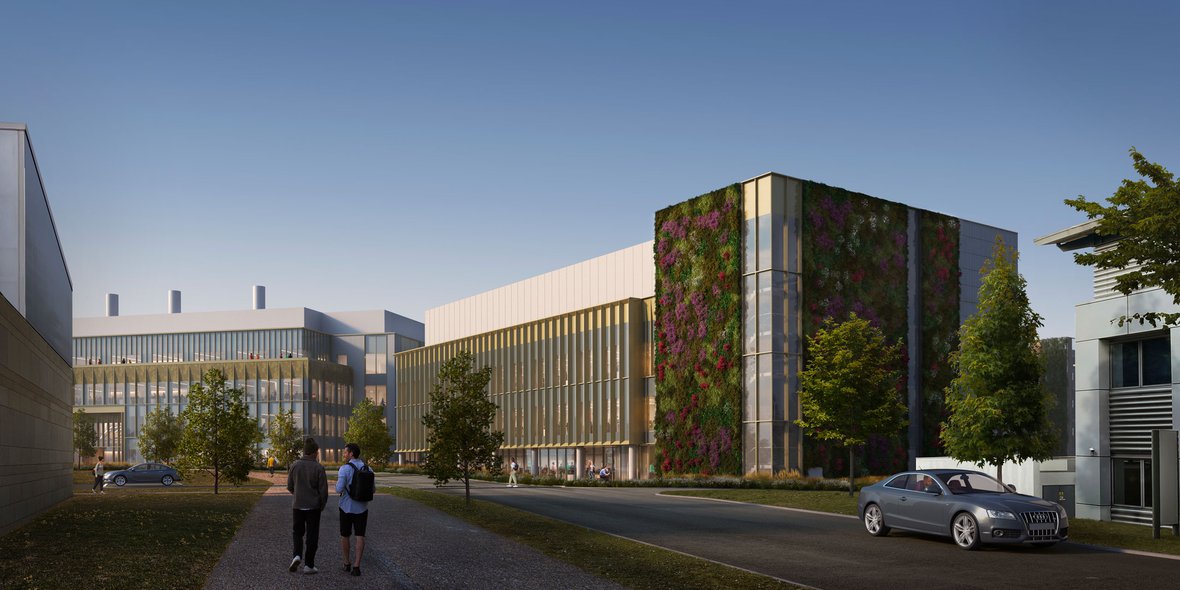
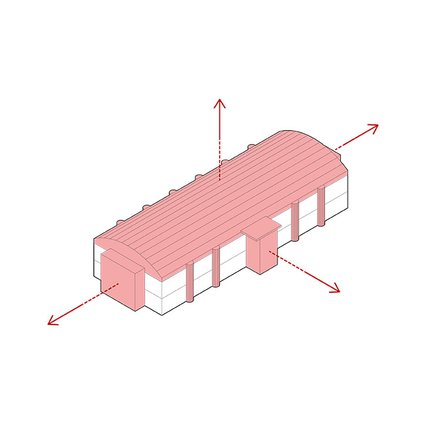
1. Remove existing envelope and recycle where possible
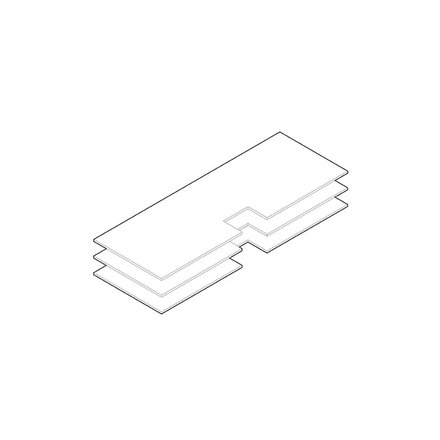
2. Retention of the structural frame but omit central core

3. Extension of floor plate along the front
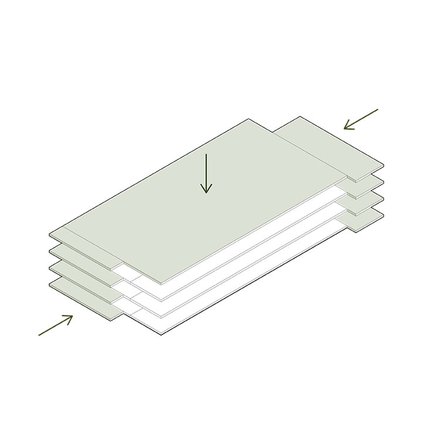
4. Addition of a new slab and cores
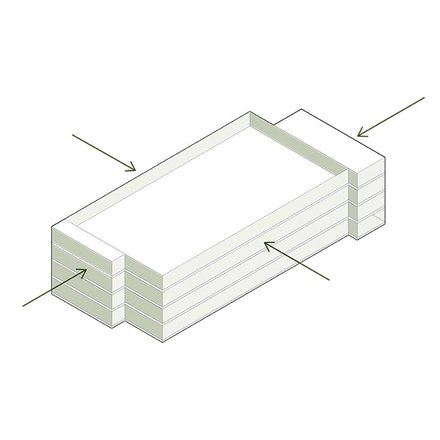
5. Addition of a new envelope and plant enclosure
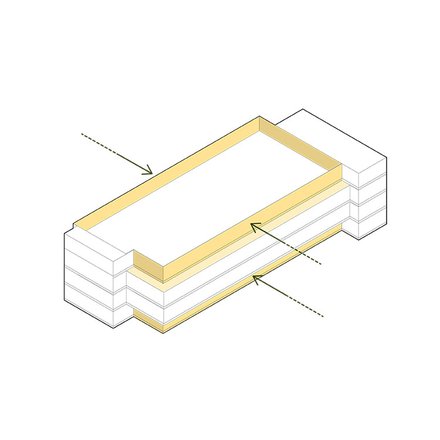
6. Setting back the ground floor and the top plant enclosure
