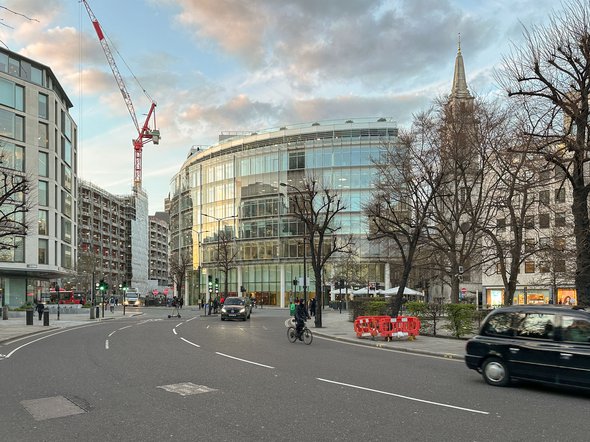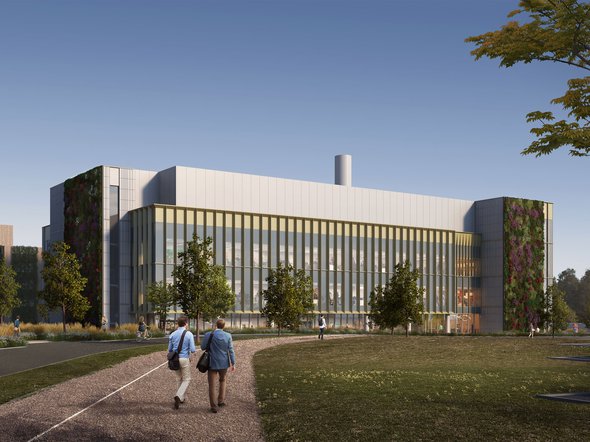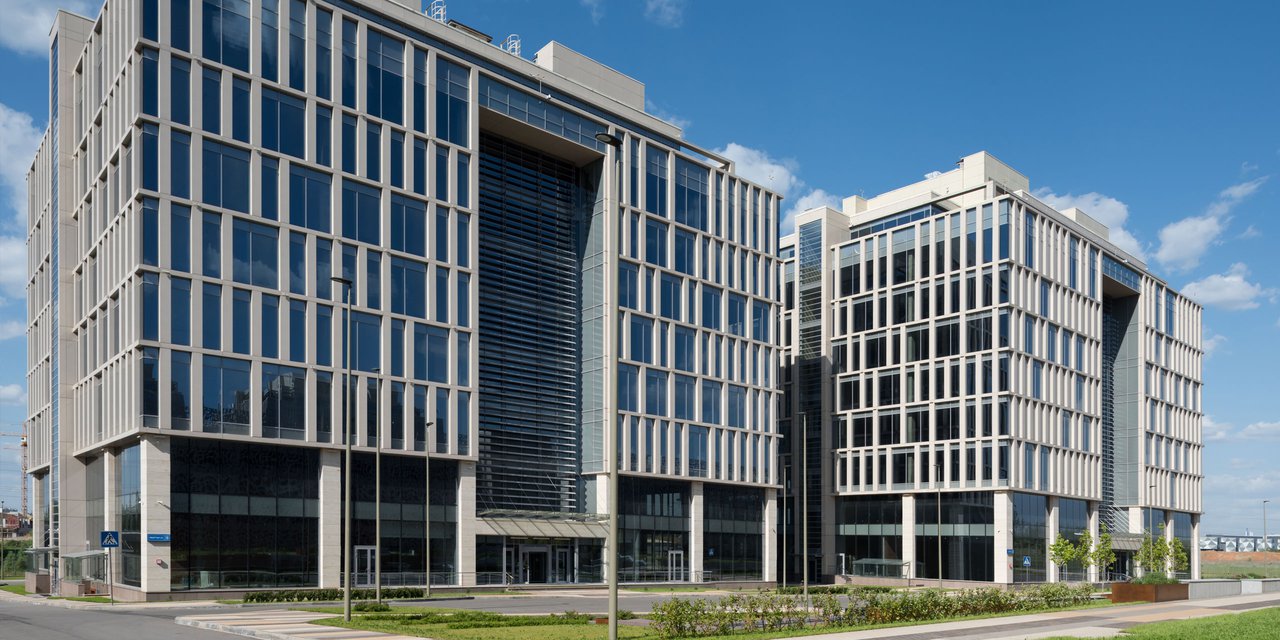
Neopolis Business Park
Client
A-Store Estates LLC
Location
Moscow, Russia
Status
Completed 2017
Neopolis Business Park
Neopolis Business Park is a 1,100,000 SF development located in an area known as New Moscow near the Metro line extension, southwest of Moscow. The brief was to improve upon an existing planning consent for the park and to incorporate additional recreational and amenity uses. Our masterplan contributions included improvements to the circulation, parking, landscape, lighting as well as reimagining the building external envelope.
The layout comprises of four nine-storey Class A office buildings and two four-storey car parks with each office building forming a quadrant of the site. Landscape features includes a high-quality structured planting, water features progressing from a deciduous birch valley to pine woodland on the high ground to the south of the site partly inspired by the site context.
The building envelope were developed to be elegant restrained, contemporary, and timeless. they were subject to a rigorous design development process from both a design and engineering perspective. Each building has a subtlety different pattern of cladding which is used to break down the mass of the buildings and to eliminate the feeling of a repetitive façade.
The layout comprises of four nine-storey Class A office buildings and two four-storey car parks with each office building forming a quadrant of the site. Landscape features includes a high-quality structured planting, water features progressing from a deciduous birch valley to pine woodland on the high ground to the south of the site partly inspired by the site context.
The building envelope were developed to be elegant restrained, contemporary, and timeless. they were subject to a rigorous design development process from both a design and engineering perspective. Each building has a subtlety different pattern of cladding which is used to break down the mass of the buildings and to eliminate the feeling of a repetitive façade.
The retail and amenities area covers 100,000 SF. The ground floors of each of the office buildings comprise of retail spaces, banks, cafes, restaurants, and other infrastructure spaces. The business centre provides a gym with a 25m swimming pool, art workshops for children and their parents, common meeting rooms, a conference hall, specially equipped smoking rooms and many other facilities. The top floors of the office buildings have their own terraces for employees’ recreation and events.
Each building has a selection of these facilities at ground level, and the interaction of both work and social space therefore allows both vertical and horizontal linkage within the buildings and laterally across the development, responding both to function and climate with the focus on vertical use in the winter months and expanded horizontal connectivity in the summer months.
The central square includes amenity space for the park users. Two multistorey car parking structures are accommodated to provide 1,360 parking spaces. The rooftops of these structures are used to create space for outdoor recreation and sports areas for mini golf, badminton, and tennis as well as zones for working-out and yoga together with an outdoor auditorium.
The project was awarded the 2018 CRE Gold Medal for Best A Class Office Development.
Each building has a selection of these facilities at ground level, and the interaction of both work and social space therefore allows both vertical and horizontal linkage within the buildings and laterally across the development, responding both to function and climate with the focus on vertical use in the winter months and expanded horizontal connectivity in the summer months.
The central square includes amenity space for the park users. Two multistorey car parking structures are accommodated to provide 1,360 parking spaces. The rooftops of these structures are used to create space for outdoor recreation and sports areas for mini golf, badminton, and tennis as well as zones for working-out and yoga together with an outdoor auditorium.
The project was awarded the 2018 CRE Gold Medal for Best A Class Office Development.
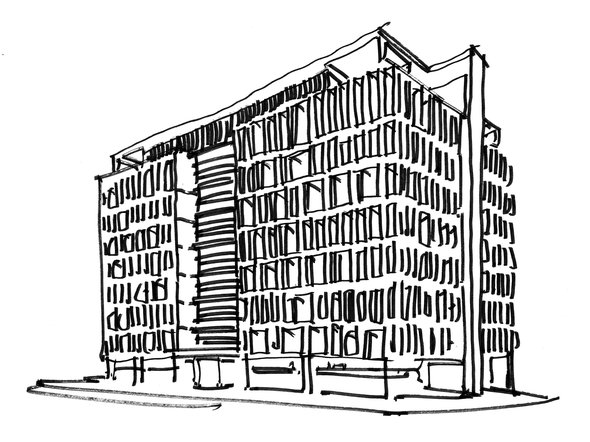
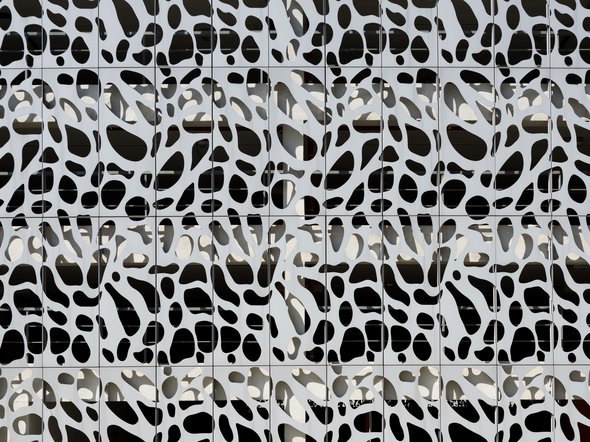
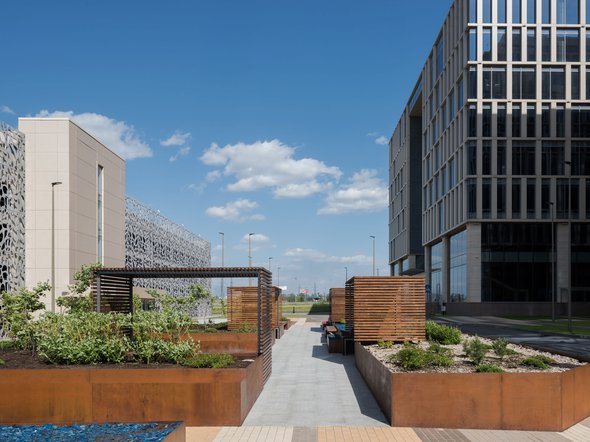
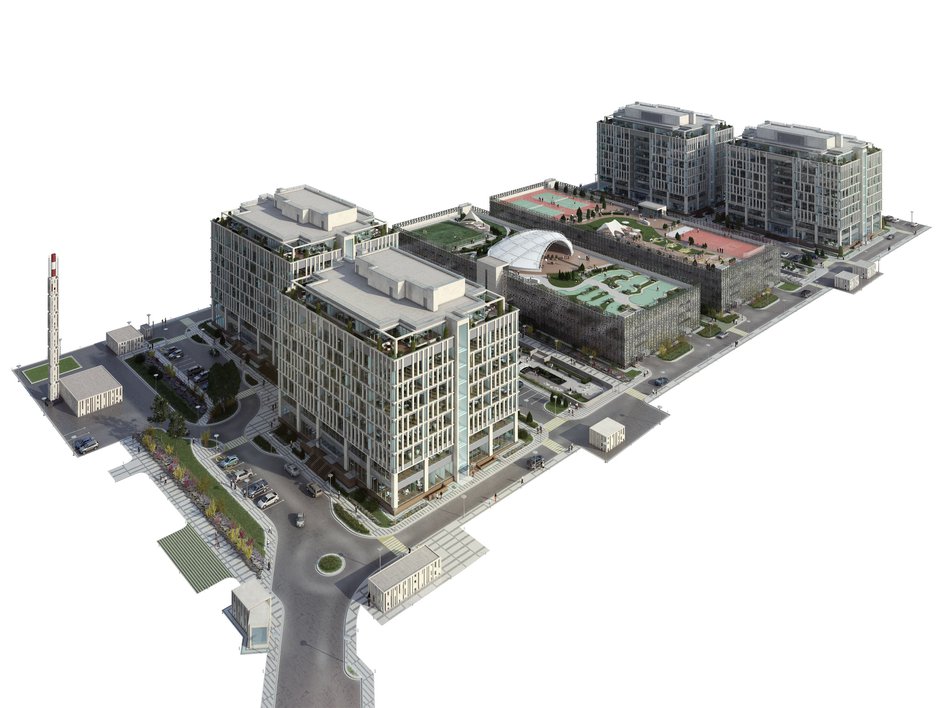
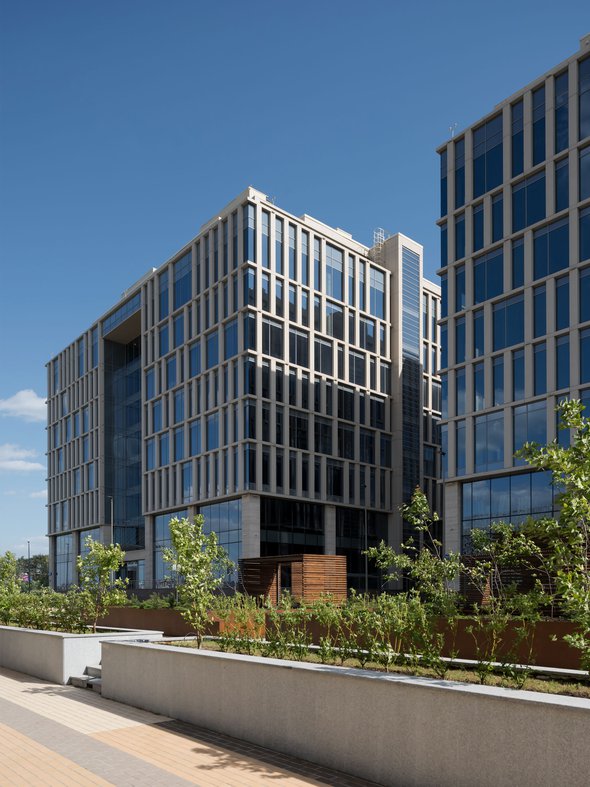
Neopolis will provide some
of the best business park
space in the Moscow region.
The final masterplan now
includes enhanced amenities
and adds more value to the
companies locating there.
The design provides a strong,
unified, linear concept for
the buildings’ facades
and creates a setting which
makes the scheme more
legible, with improved access
and circulation.”
of the best business park
space in the Moscow region.
The final masterplan now
includes enhanced amenities
and adds more value to the
companies locating there.
The design provides a strong,
unified, linear concept for
the buildings’ facades
and creates a setting which
makes the scheme more
legible, with improved access
and circulation.”
Kirk Nelson
Director—LDA_Design
Director—LDA_Design
