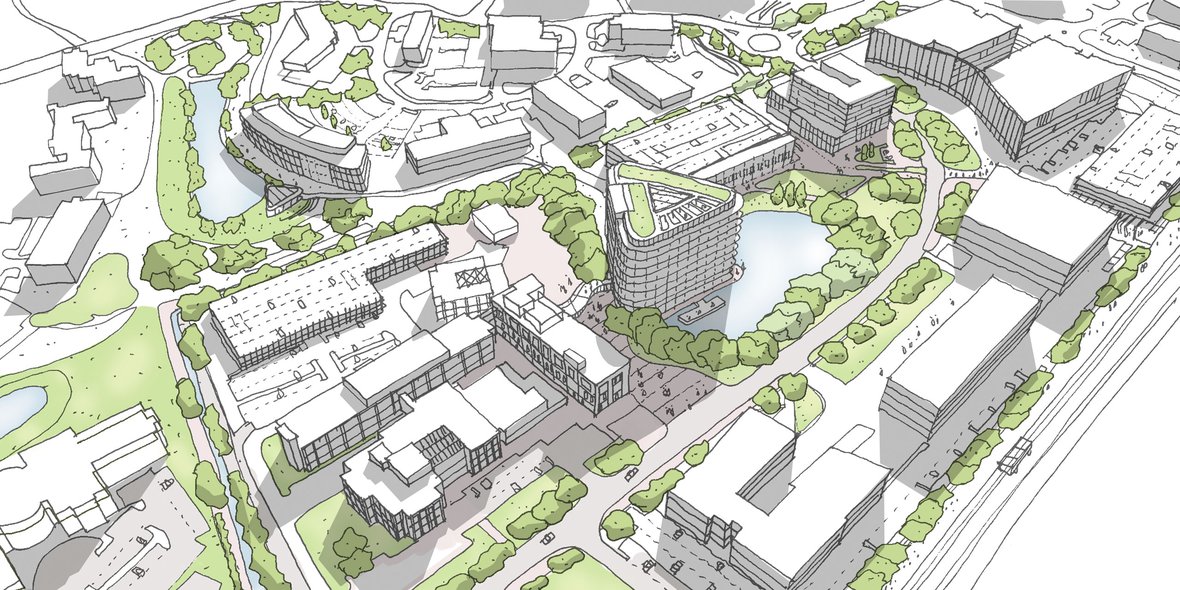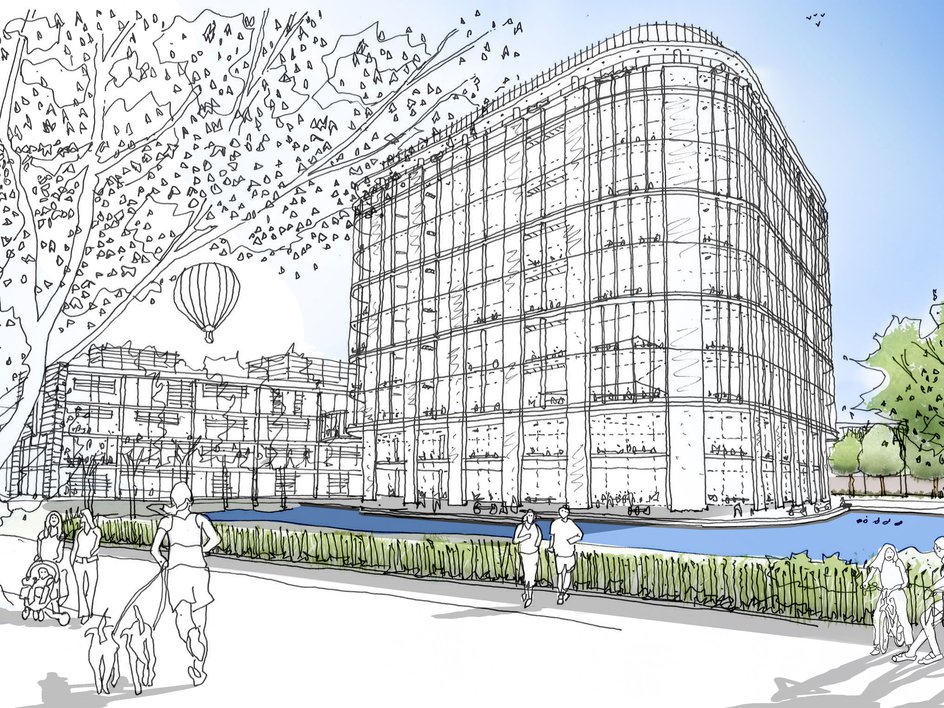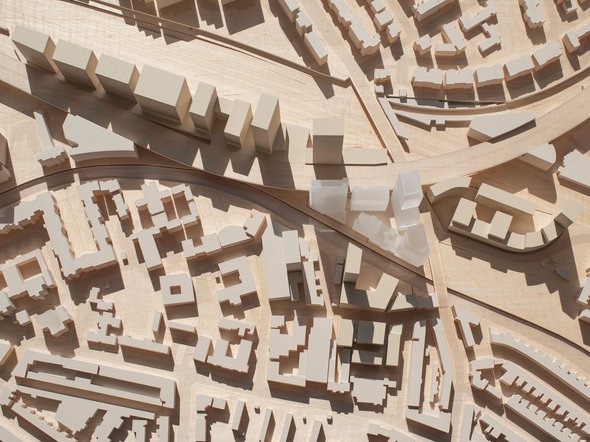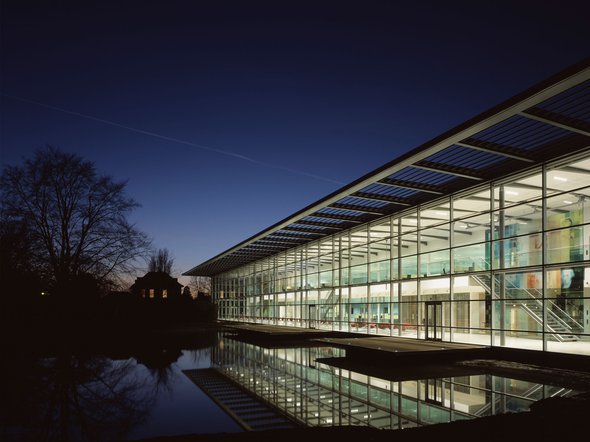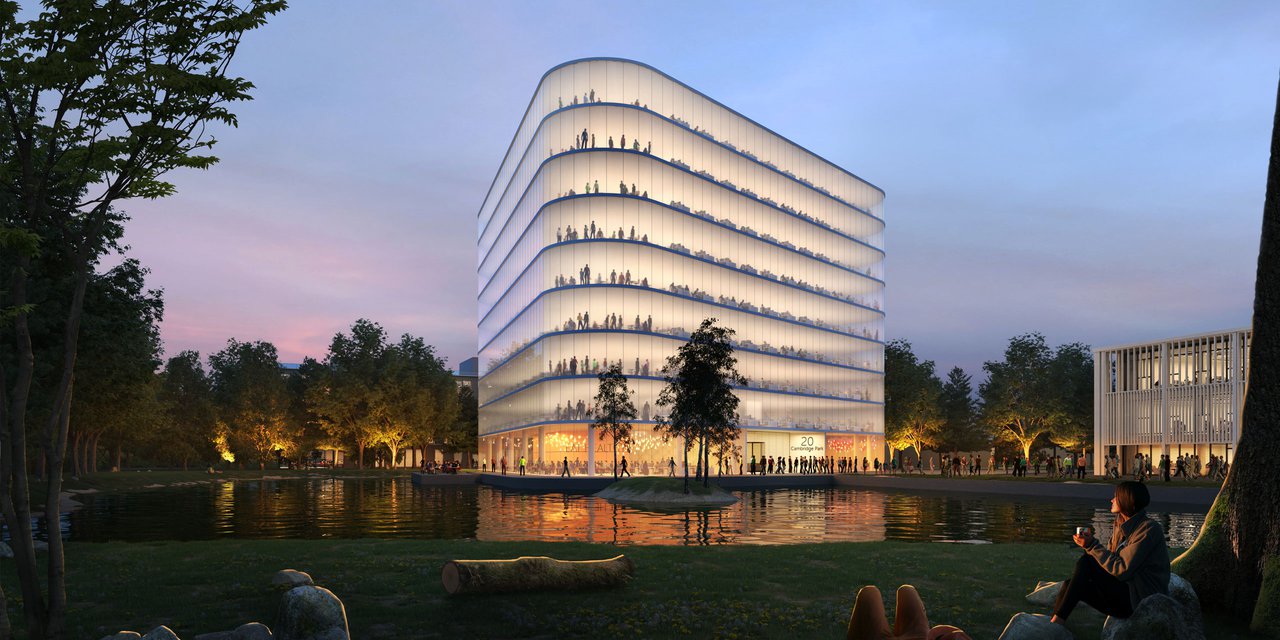
Trinity Centre
Client
Trinity College, University of Cambridge
Location
Cambridge, UK
Trinity Centre
A feasibility study was carried out in 2019 on behalf of the Trinity College, following a successful planning consent for a Hotel and am office use for the Trinity centre site. This study was to explore a possible B1 office use that can be linked to the adjacent tenants Cambridge Clinical Laboratories, Cambridge Science Park. Our team were previously involved in the hybrid planning process that include a 254-room hotel with associated parking set within a multi-storey car park and the Trinity Centre site, 100,000 SF. Having obtained the planning permission, the possible development of the Trinity Centre site gained interest from various parties including the adjacent tenants.
Our study was limited to the Trinity Centre building and relevant infrastructure. The outline planning consent and the parameter plans was used to review the potential for a commercial B1 use on this site. A new pedestrian links the Cambridge science park from the new Cambridge north station together with the newly landscaped public realm forms a major asset for the site and it’s use. The building is set on the NW corner of the site replacing the existing Trinity Centre building.
A striking triangular building with central and perimeter core was explored. The building was to be linked to the adjacent tenancy CCL. the massing strategy explored a taller building ground floor +8 floors + roof plant with floor heights of 4.2 m typical, gross area of 166,000 SF. The building is lab enabled and is designed to accommodate a CL1 labs in the future.
Our study was limited to the Trinity Centre building and relevant infrastructure. The outline planning consent and the parameter plans was used to review the potential for a commercial B1 use on this site. A new pedestrian links the Cambridge science park from the new Cambridge north station together with the newly landscaped public realm forms a major asset for the site and it’s use. The building is set on the NW corner of the site replacing the existing Trinity Centre building.
A striking triangular building with central and perimeter core was explored. The building was to be linked to the adjacent tenancy CCL. the massing strategy explored a taller building ground floor +8 floors + roof plant with floor heights of 4.2 m typical, gross area of 166,000 SF. The building is lab enabled and is designed to accommodate a CL1 labs in the future.
