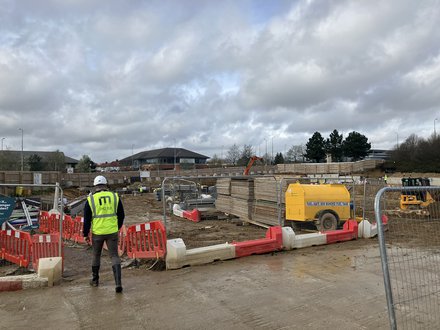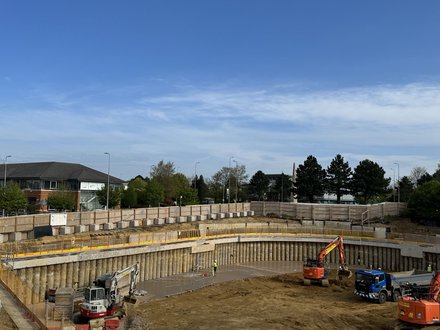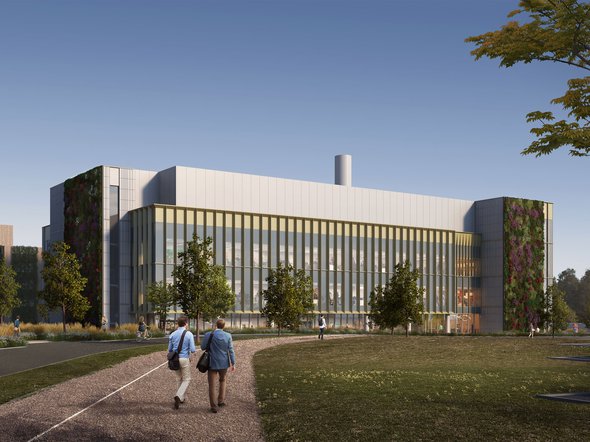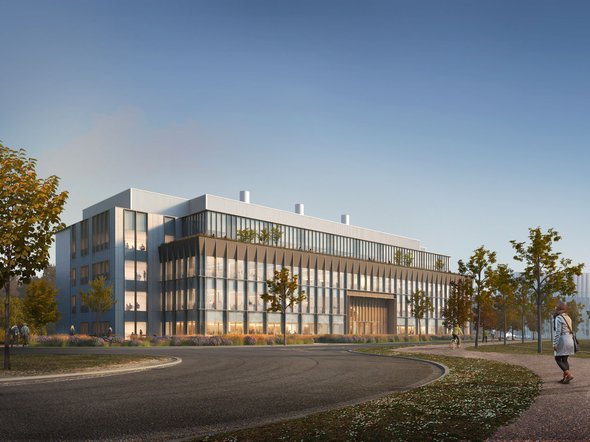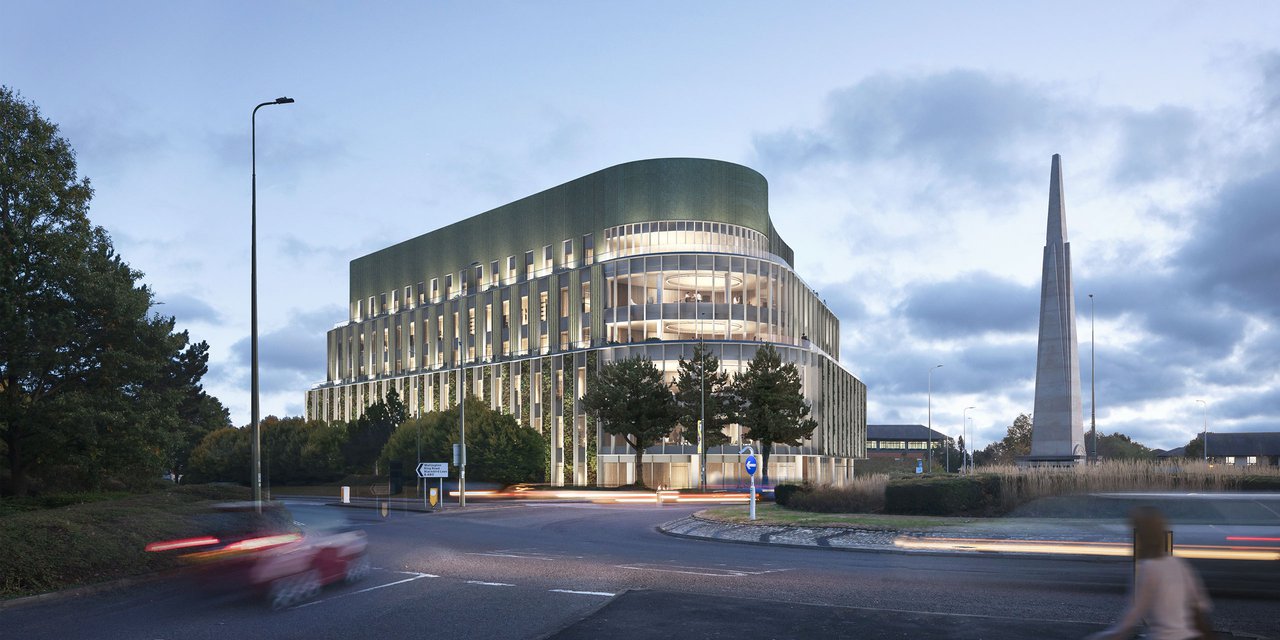
Trinity by Breakthrough
Trinity by Breakthrough
Trinity by Breakthrough is a new generation life science building set within the ARC Oxford campus formerly known as the Oxford Business Park in Oxford. Located adjacent to the renowned Morris Monument round-about where the Morris Motor cars were manufactured during the early 1900’s. Trinity by Breakthrough symbolises the evolution of this industrial estate to form a new science and research campus, one that embraces new cutting-edge science and technology. The client’s vision is to deliver a building of the highest design quality with wellbeing and sustainability at its heart. The project was conceived at a time when the demand for such facilities within Oxford is heightened. The scheme has evolved following extensive consultation with Oxford City Council, stakeholders, and the local community, as well as feedback from various consultation meetings including pre-application meetings and Design Review Panel workshops.
Trinity by Breakthrough is a state-of-the-art research building designed to attract larger biotech, pharmaceuticals, genomics companies with a smaller percentage of studio labs to attract local entrepreneurs. The building will accommodate containment level 2 laboratories, research facilities and write-up/office space including curated amenities such as wellness centre, gym, café, and extensive cycle storage. A typical floorplate approximately 30,000 - 40,000 RSF will accommodate 60% lab / lab support zones and 40% writeup / office zones. This six-storey building includes a basement level that accommodates 135 car parking spaces with 50% EV charging points installed from the outset. The scheme will deliver 210,000 RSF at 80% efficiency.
The building celebrates the industrial heritage of the site that was once the home of the historic Morris Motors manufacturing factory. An instantly recognisable green sinuous sculptural form with cascading external terraces has the making of a 21st century life science building and features life science on display. The external façade design follows the laboratory architecture and the internal special configurations. Led by LETI environmental design guides the façade is 60% solid and 40% glazed elements. The external elevation of this six-storey building is designed to express three horizontal layers, green living wall at the base (ground, first and second floors), glazed green terracotta in the middle (third and fourth floor) and aluminium baguet cladding at the top of the building which helps screen the roof mechanical plant (fifth and sixth floor).
The building celebrates the industrial heritage of the site that was once the home of the historic Morris Motors manufacturing factory. An instantly recognisable green sinuous sculptural form with cascading external terraces has the making of a 21st century life science building and features life science on display. The external façade design follows the laboratory architecture and the internal special configurations. Led by LETI environmental design guides the façade is 60% solid and 40% glazed elements. The external elevation of this six-storey building is designed to express three horizontal layers, green living wall at the base (ground, first and second floors), glazed green terracotta in the middle (third and fourth floor) and aluminium baguet cladding at the top of the building which helps screen the roof mechanical plant (fifth and sixth floor).
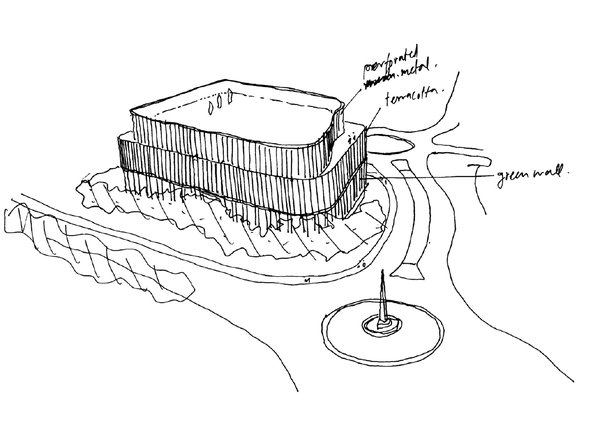
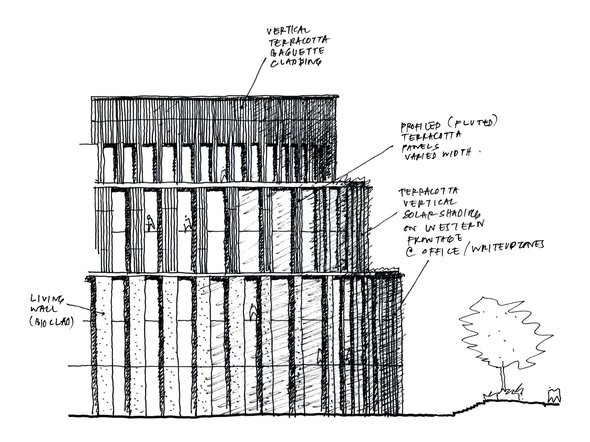
The building targets Net Zero Carbon in Construction in accordance with UK Green Building Council framework and commits to achieving Net Zero Carbon in operation for landlord areas in line with NABERS landlord definition. The design concepts from the outset were driven by ambitious sustainability targets as part of the project brief including a road map to achieving Net Zero Carbon. The building is designed to achieve BREEAM ‘Excellent’ with a stretch target of ‘Outstanding’. Several passive energy options were explored as part of the design process including detailed analysis and option studies of the external envelope to optimise thermal performance of the façade and internal solar gain. Sustainability strategy is set to achieve an embodied carbon savings minimum 640 kgCO2vcve/m2 with 45% betterment on Part L Building Regulation 2021. It targets net biodiversity gain of 12.6%, partly helped by 11,300 SF green living wall as bio-skin, extensive blue roof 25,000 SF, generous planted terraces, and extensive green roof. Green living wall will sequester CO2 and NOX particles from the atmosphere, providing cooling to the façade, enhanced acoustic attenuation, improve visual amenity and sense of wellbeing. Renewable energy provisions include 17,000 SF of PVs, 60% roof plant area and 50% EV charger provision on day 1, a robust sustainable drainage system, rainwater harvesting, and retention used for irrigating the living wall, and landscape.
Key added values to the project by design, includes exceeding initial ESG targets and RSF targets. The current scheme achieves a six-storey building and 210,000 RSF. It is the first commercial laboratory building in Oxford with flexible floorplates of up to 40,000 RSF. Other key added values by design includes generous roof terraces at two upper levels, extensive green living wall.
Key added values to the project by design, includes exceeding initial ESG targets and RSF targets. The current scheme achieves a six-storey building and 210,000 RSF. It is the first commercial laboratory building in Oxford with flexible floorplates of up to 40,000 RSF. Other key added values by design includes generous roof terraces at two upper levels, extensive green living wall.
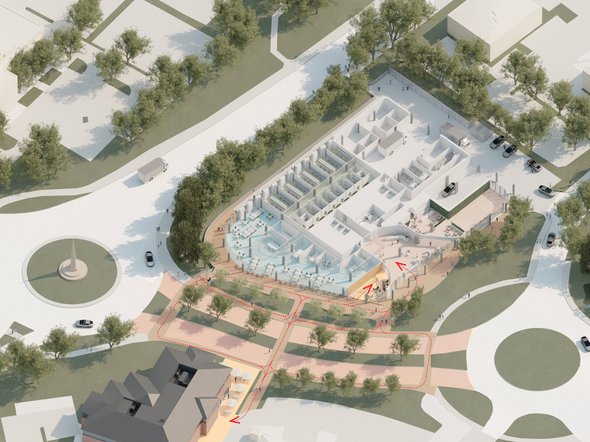
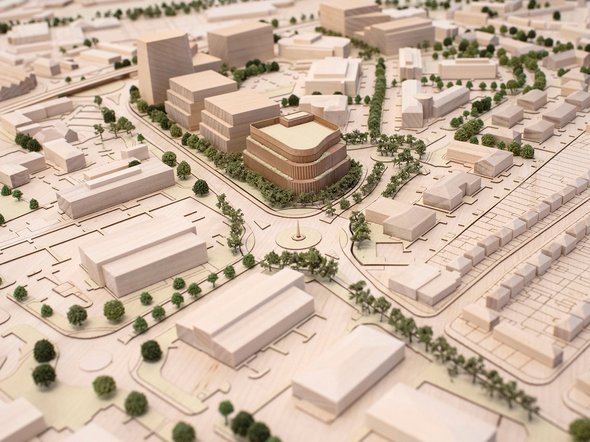
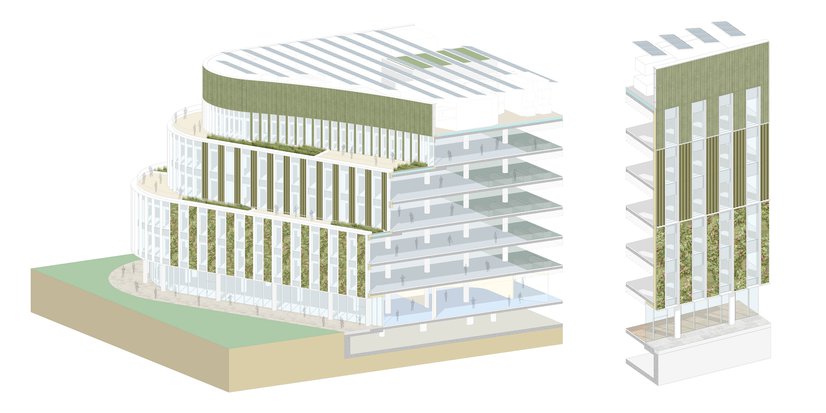
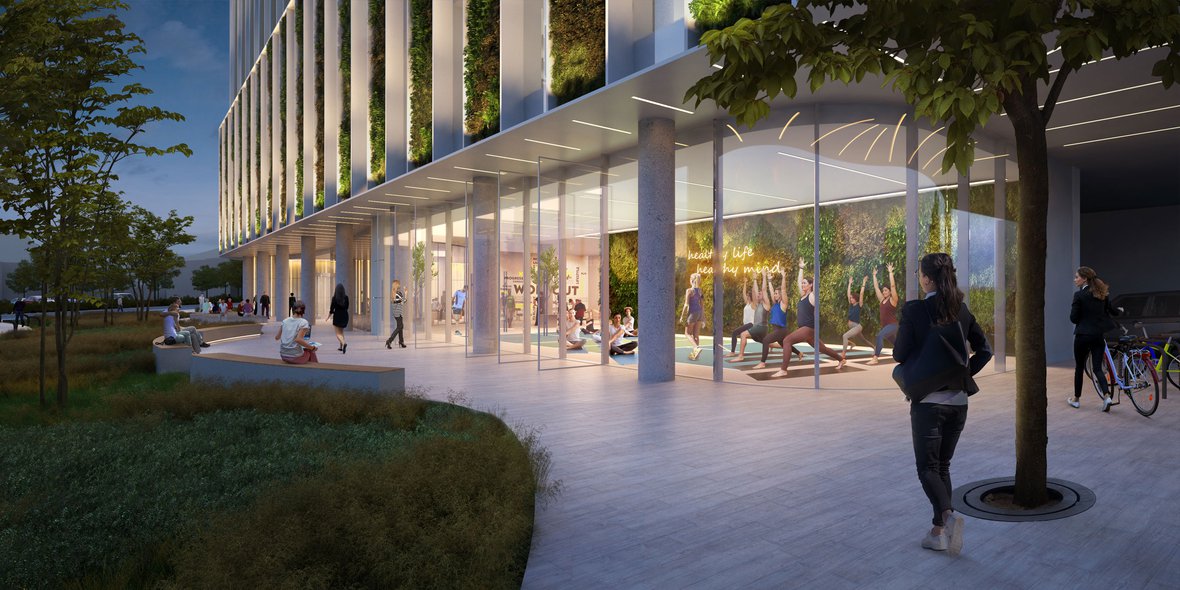
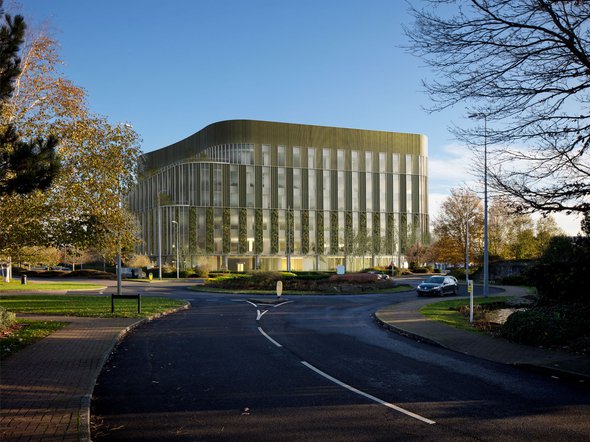
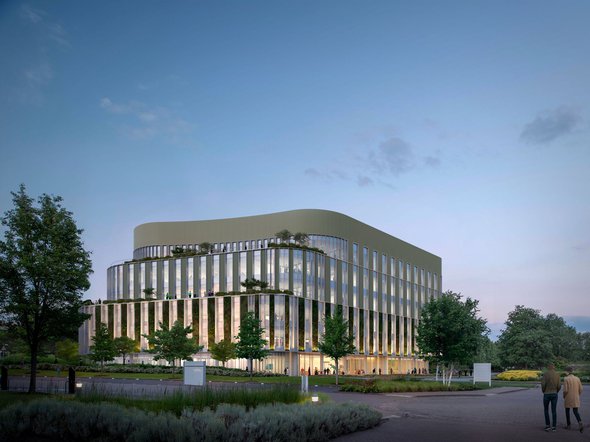
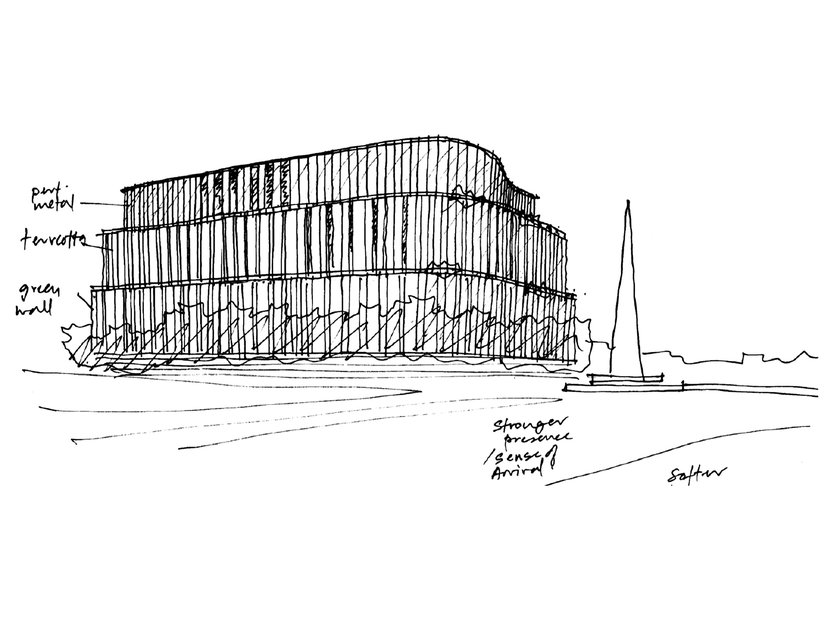
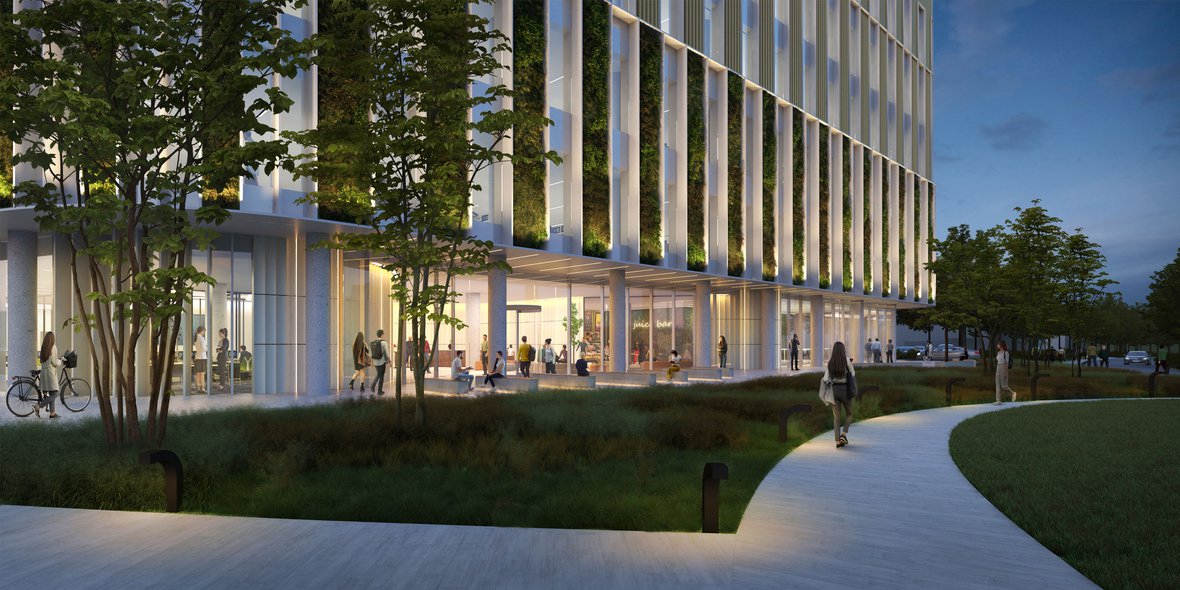
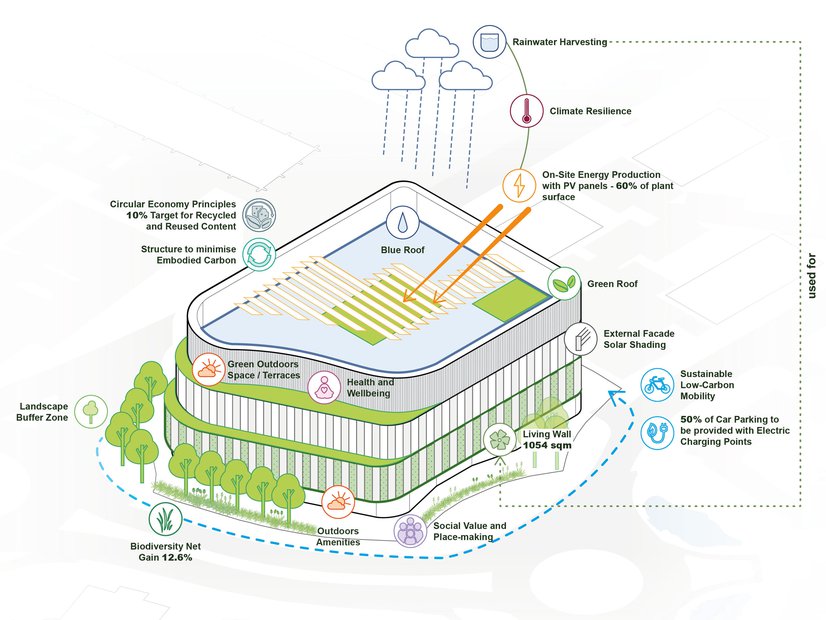
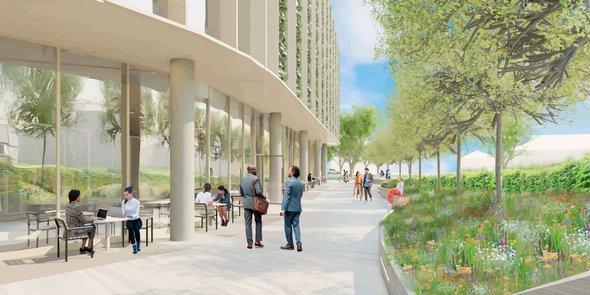
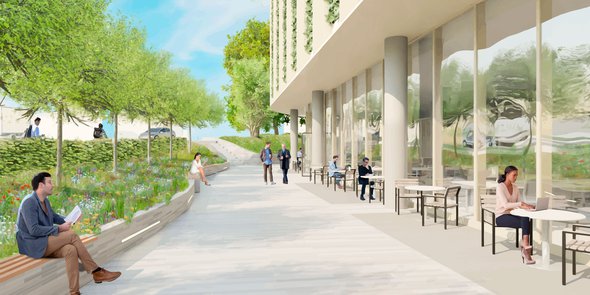
Site Progress
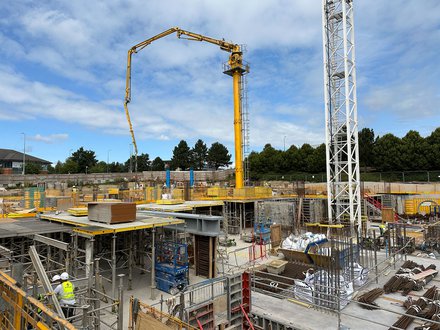
August 2024
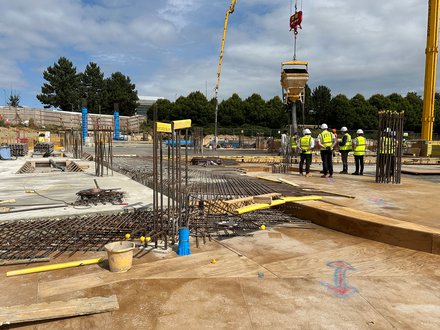
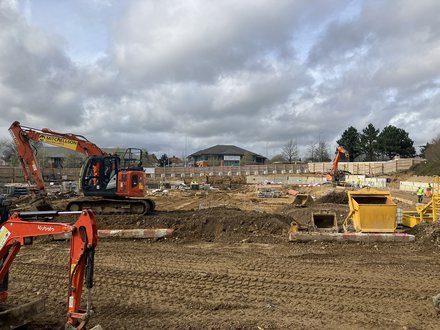
April 2024
