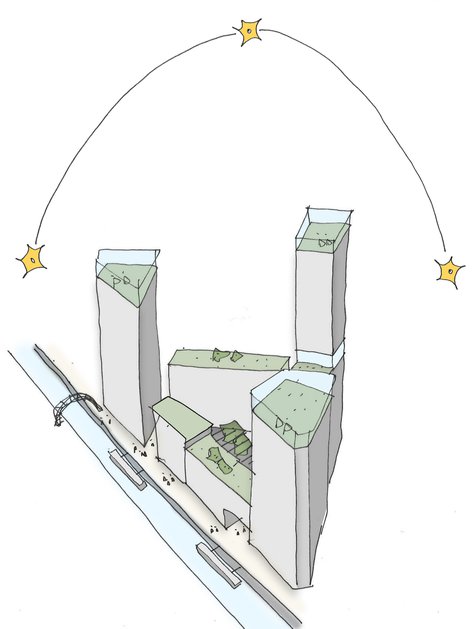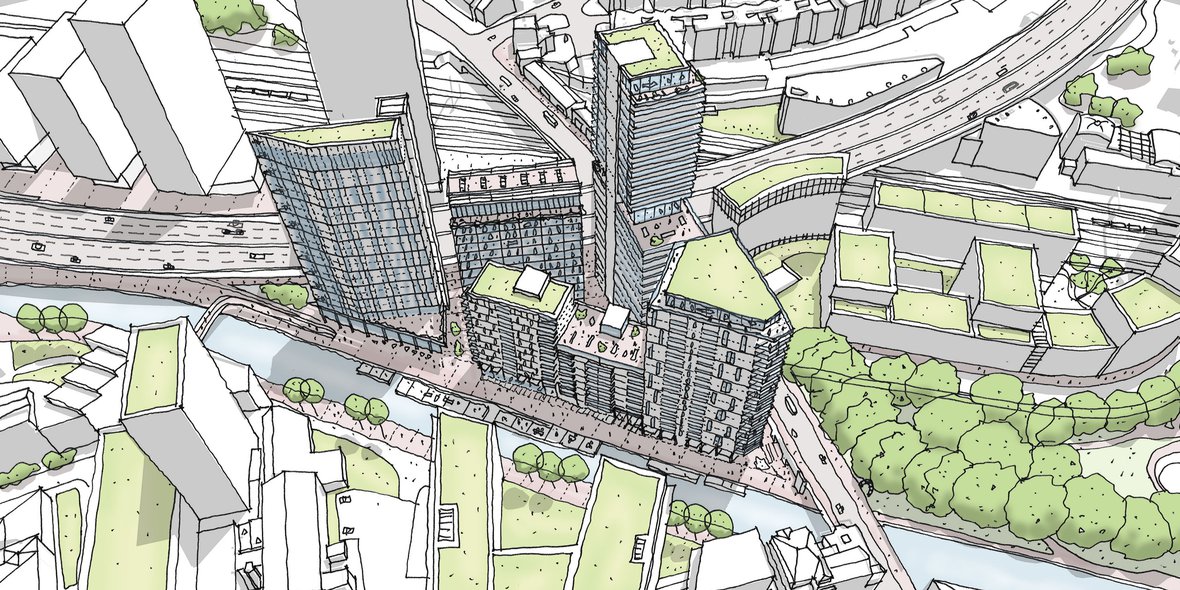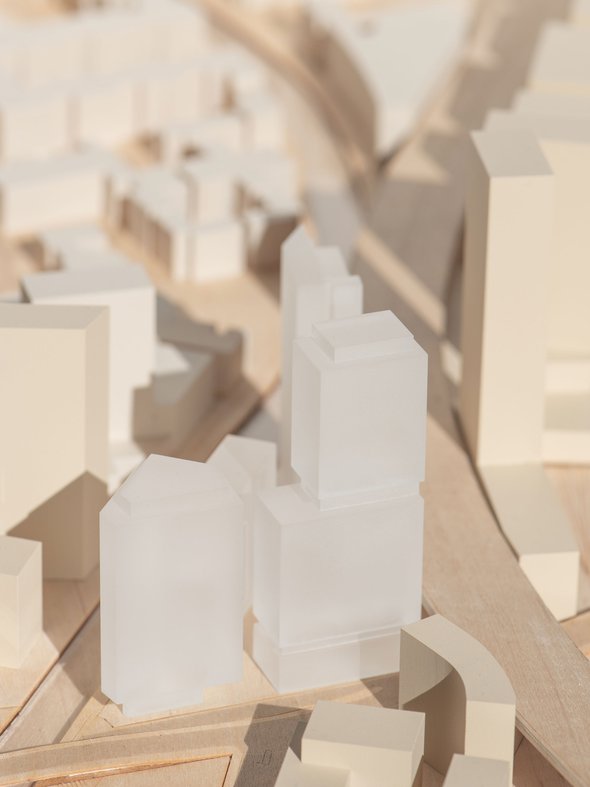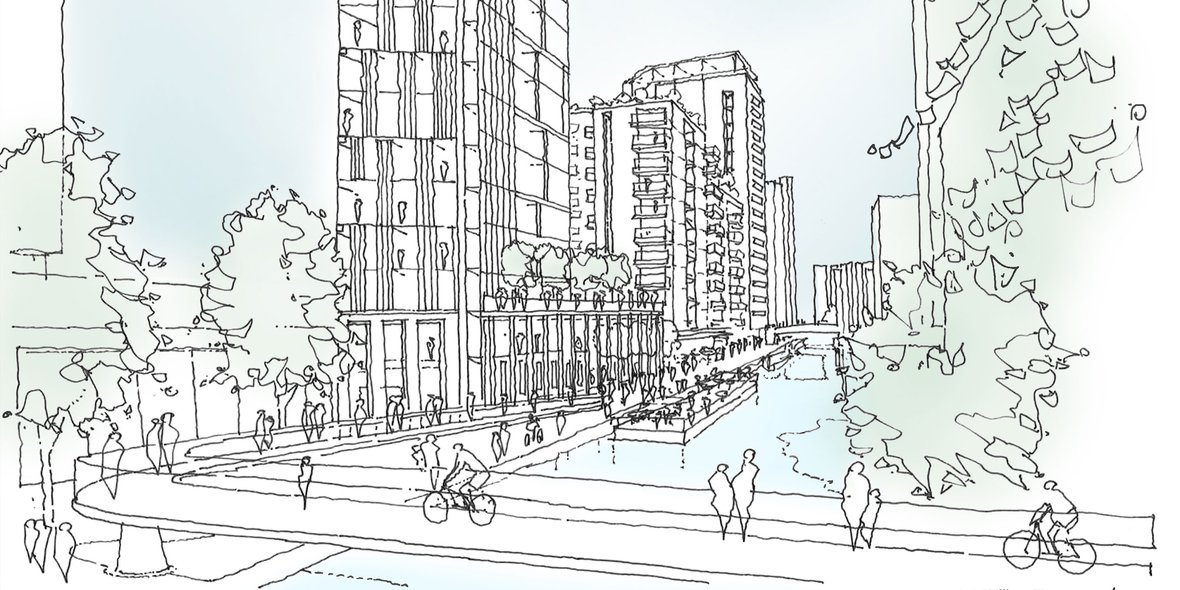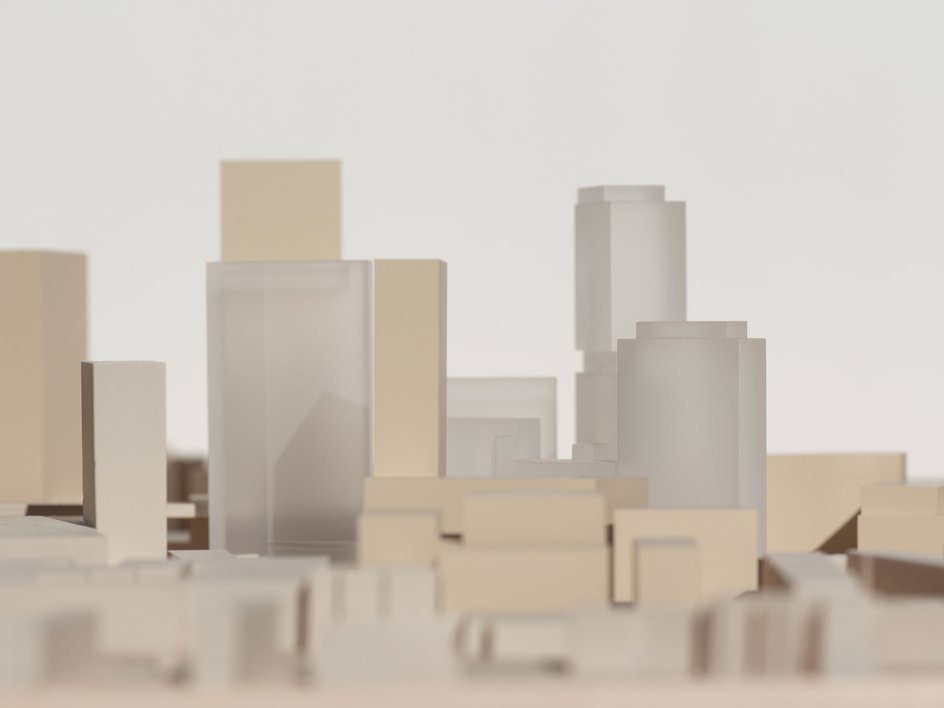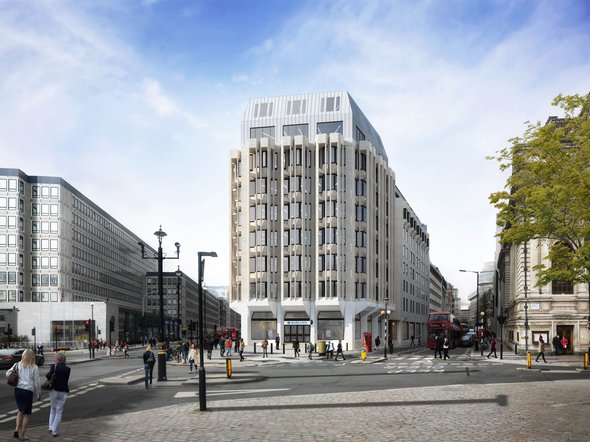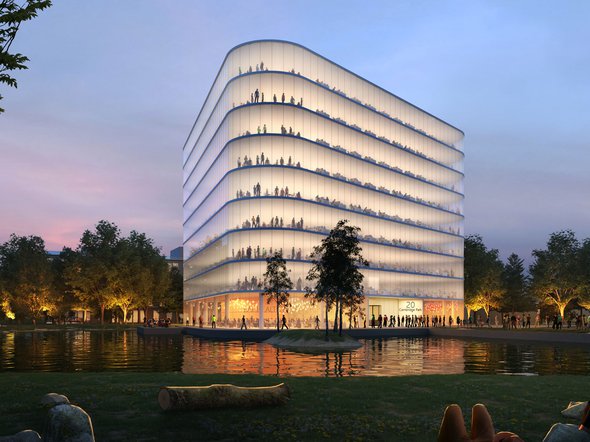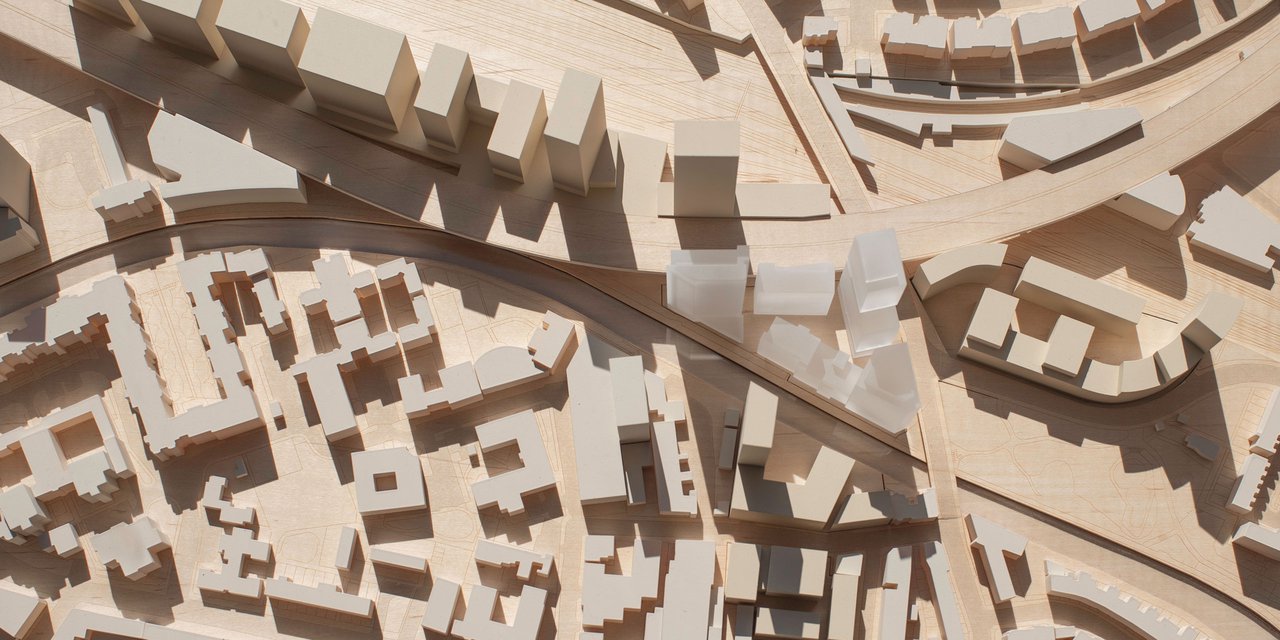
West London Masterplan
Client
Confidential
Location
London, UK
West London Masterplan
This project is an extract from our design competition submission during 2019. We were invited to submit our response to a project brief that included private high-end residential tower, 50% affordable housing, co-living use, B1 office uses and art centre, café and bookstore. The site is a triangular piece of urban space that accommodates London bus garage located adjacent to Westbourne Park tube station, set along the canal side on one side and Westway on the other.
The masterplan strategy is to turn the private and fenced off site inside-out, create a central square that overlooks the lake and offers various pedestrian links across the site. The massing creates opportunities to express the triangular site with taller and slender tower profiles on all three corners of the site. Secondary spaces such as delivery zones, BOH etc are set below ground to ensure the ground floor is 100% vehicle free. The scheme is set to achieve very high ESG credentials including highest code of Sustainable homes.
Masterplan strategy is to turn the private and fenced off site inside-out, create a central square that overlooks the lake and offers various pedestrian links across the site. The massing creates opportunities to express the triangular site with taller and slender tower profiles on all three corners of the site. Secondary spaces such as delivery zones, BOH etc are set below ground to ensure the ground floor is 100% vehicle free. The scheme is set to achieve very high ESG credentials including highest code of Sustainable homes.
Masterplan strategy is to turn the private and fenced off site inside-out, create a central square that overlooks the lake and offers various pedestrian links across the site. The massing creates opportunities to express the triangular site with taller and slender tower profiles on all three corners of the site. Secondary spaces such as delivery zones, BOH etc are set below ground to ensure the ground floor is 100% vehicle free. The scheme is set to achieve very high ESG credentials including highest code of Sustainable homes.
