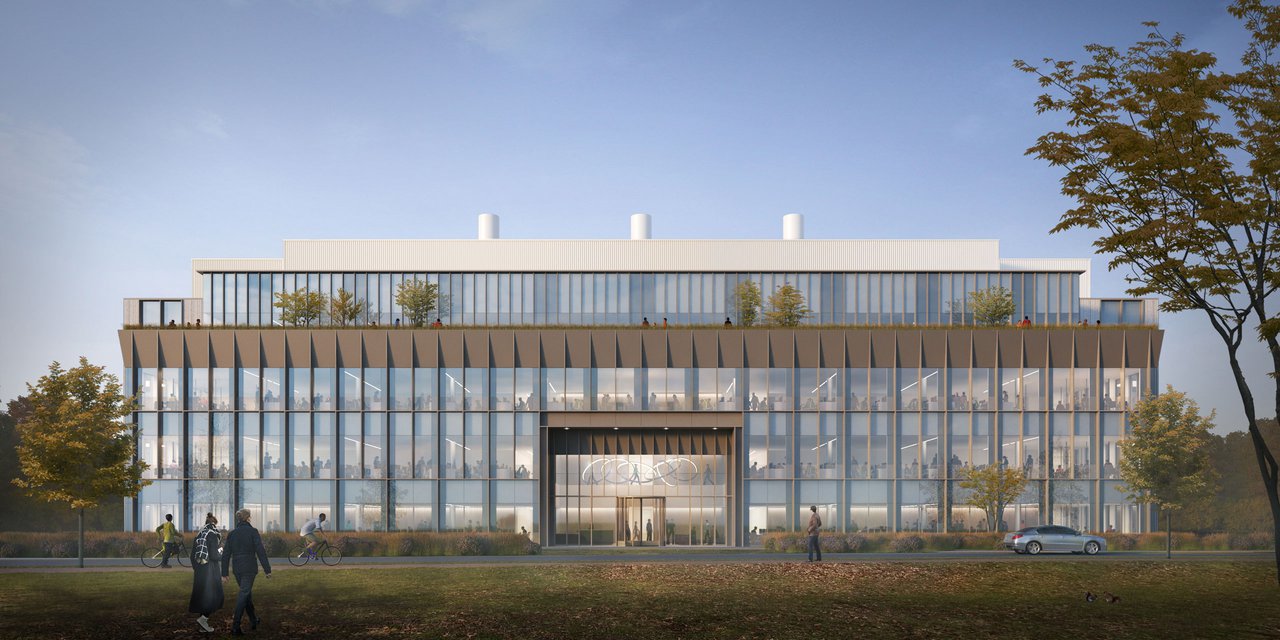
One Granta
One Granta
One Granta is a next generation life science building to be developed on a parcel of land called Site 1 within Granta Park in Cambridge. Our client’s vision is to deliver a striking building at this prime location of Granta Park that will offer sustainable, efficient, and flexible laboratory and office space, providing innovative solutions that will ultimately stand the test of time in design and performance terms.
Site 1 is located at the entrance to the park along with an existing 1960s two storey laboratory facility called Franklin Building c 20,000 SF. The original project brief was for to accommodate 100,000 SF building on Site 1 and a new MSCP to replace the Franklin Building. Our proposal offers a 120,000 SF building along with the necessary MSCP and retains and recycles the Franklin building. The building’s rectilinear footprint is approximately 25,000 SF NIA.
Site 1 is located at the entrance to the park along with an existing 1960s two storey laboratory facility called Franklin Building c 20,000 SF. The original project brief was for to accommodate 100,000 SF building on Site 1 and a new MSCP to replace the Franklin Building. Our proposal offers a 120,000 SF building along with the necessary MSCP and retains and recycles the Franklin building. The building’s rectilinear footprint is approximately 25,000 SF NIA.
The design concept draws inspirations from the entrance location and the wider Granta Park Masterplan context with its central green amenity. Key principle is to create a new gateway and a marker building with a welcoming ‘sense of arrival’. The massing reflects a highly functional laboratory floorplate with articulated eternal envelope, generous roof garden overlooking the central green amenities with screened roof plant set back from the facade. The façade design and external materials are inspired by the rustic and pastoral context of Granta Park and a well-balanced environmentally sound façade articulation.
Project Ghiberti targets some high building performances with generous local amenity provisions. This is the first Life Science building in the region to offer a generous communal roof garden, a ‘local amenity’ that can be used by all tenants and users. The development will achieve an overall reduction of 27.4% of CO2 emission, a significant uplift to the 10% reduction required under current policy. The building is designed to be highly efficient and flexible with floorplates capable of accommodating dual Life Science tenants per floor with a central core and shared reception / front of house and back of house uses including delivery, storage areas, etc.
Project Ghiberti targets some high building performances with generous local amenity provisions. This is the first Life Science building in the region to offer a generous communal roof garden, a ‘local amenity’ that can be used by all tenants and users. The development will achieve an overall reduction of 27.4% of CO2 emission, a significant uplift to the 10% reduction required under current policy. The building is designed to be highly efficient and flexible with floorplates capable of accommodating dual Life Science tenants per floor with a central core and shared reception / front of house and back of house uses including delivery, storage areas, etc.
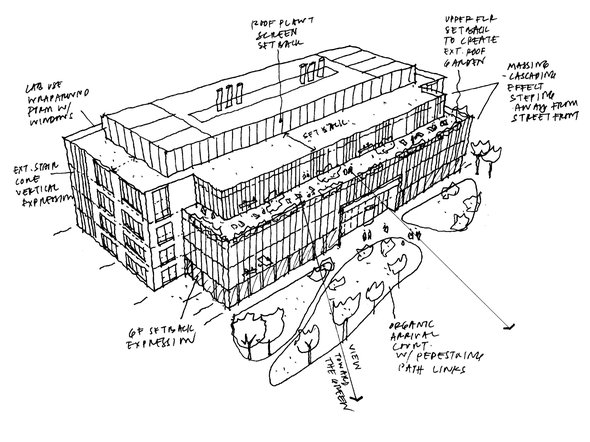
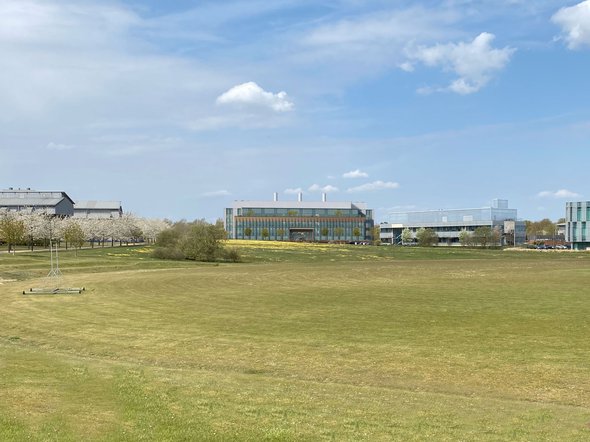
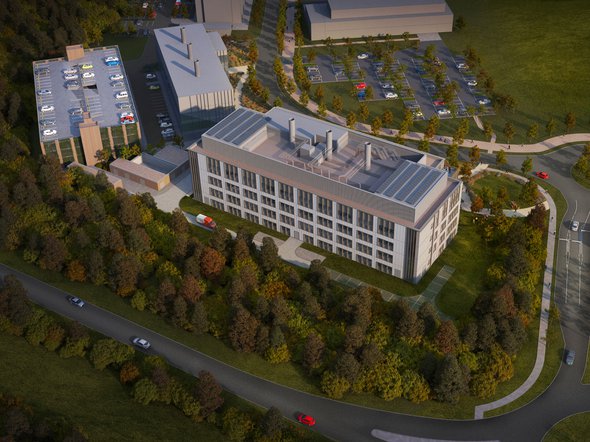
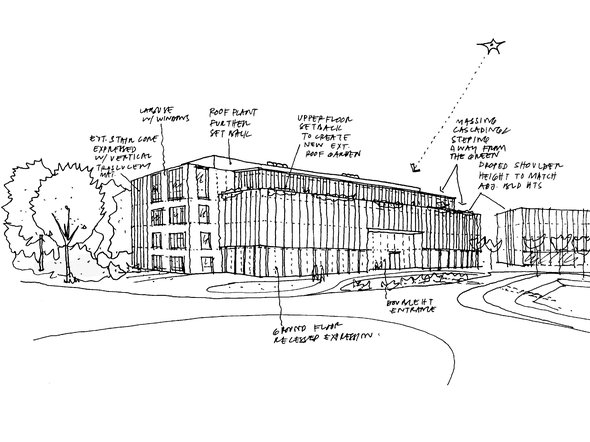
Key value added to the Scheme includes increased area 20,000 SF more than the client original brief of 100,000 SF. Retained and recycled an existing Franklin Building, an outdated laboratory building originally set to be demolished and replaced with MSCP. This saves a demolition cost of approximately £1.2 M and a substantial embodied carbon saving. A fully refurbished Franklin building will add 40-50,000 SF in area. Other major values added includes successful planning negotiations that has led to the first Four storey building in Granta Park, a first laboratory building with a generous roof terrace at high level overlooking the central green and a first laboratory building within Granta Park with high Sustainability Credentials - BREEAM Excellent, WELL Standard Gold plus Wired Score Platinum.
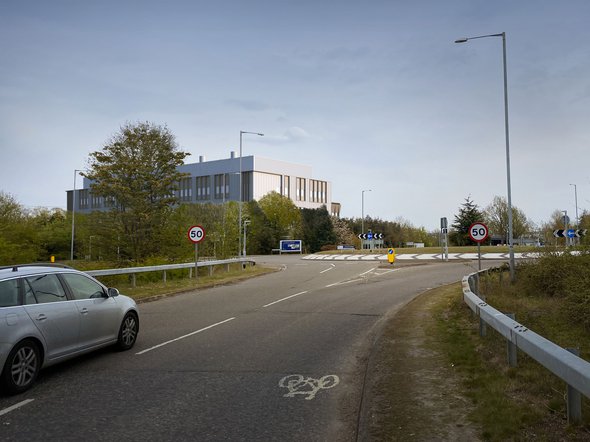
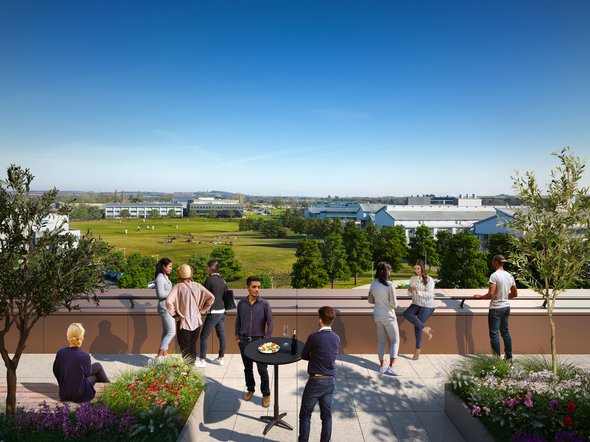
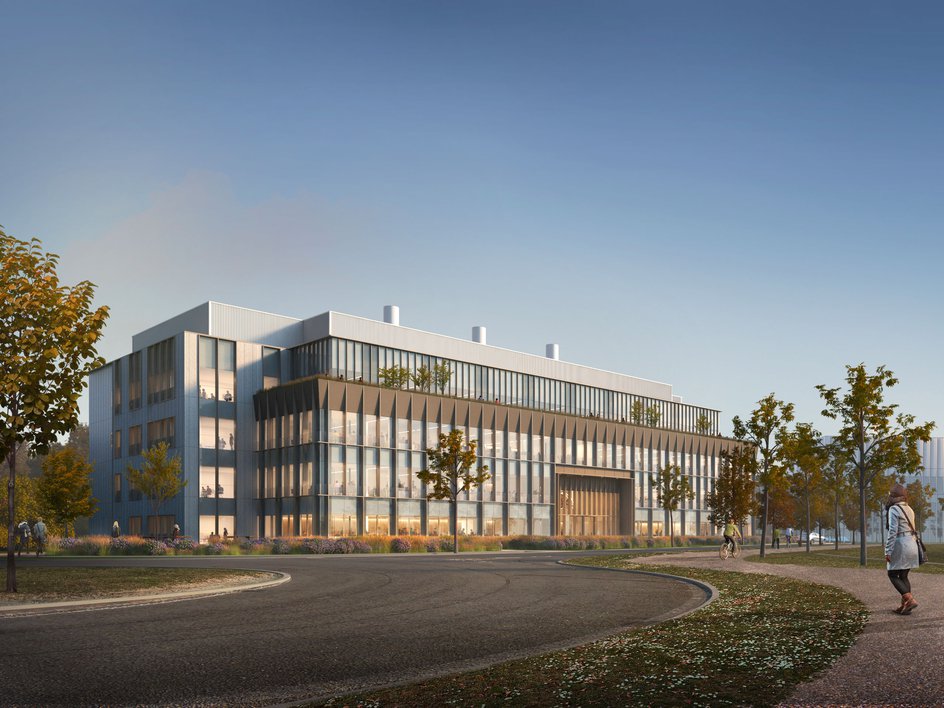

One Granta achieves an overall reduction of 35% CO2 emission, a significant uplift to the 10% reduction required under current policy*.
*Policy CC/3, South Cambridgeshire Local Plan (September 2018)
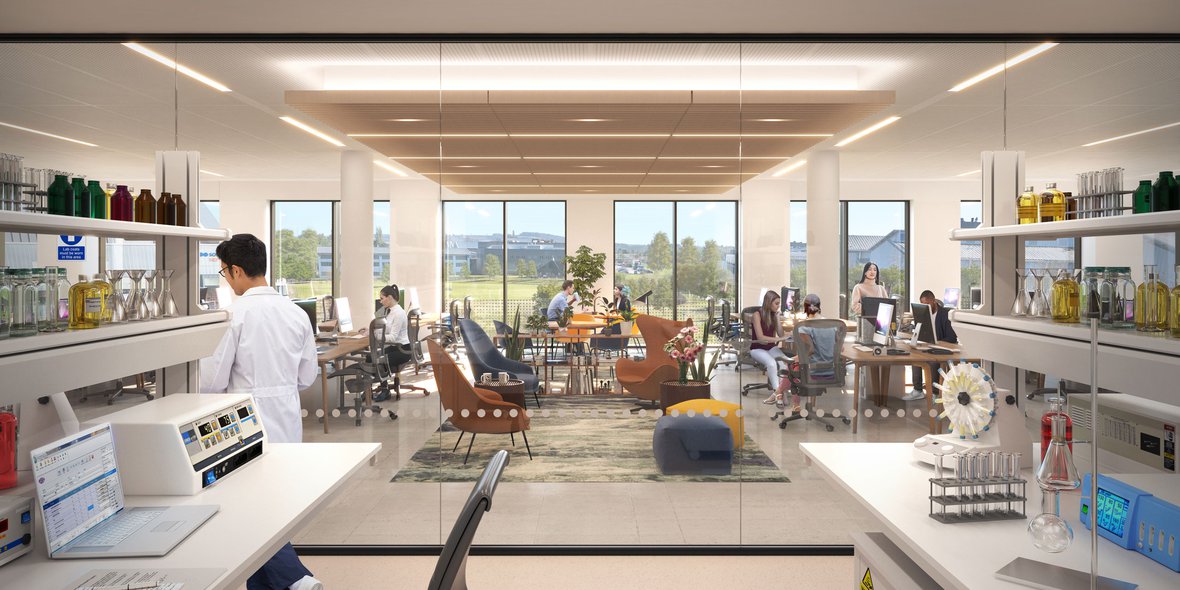


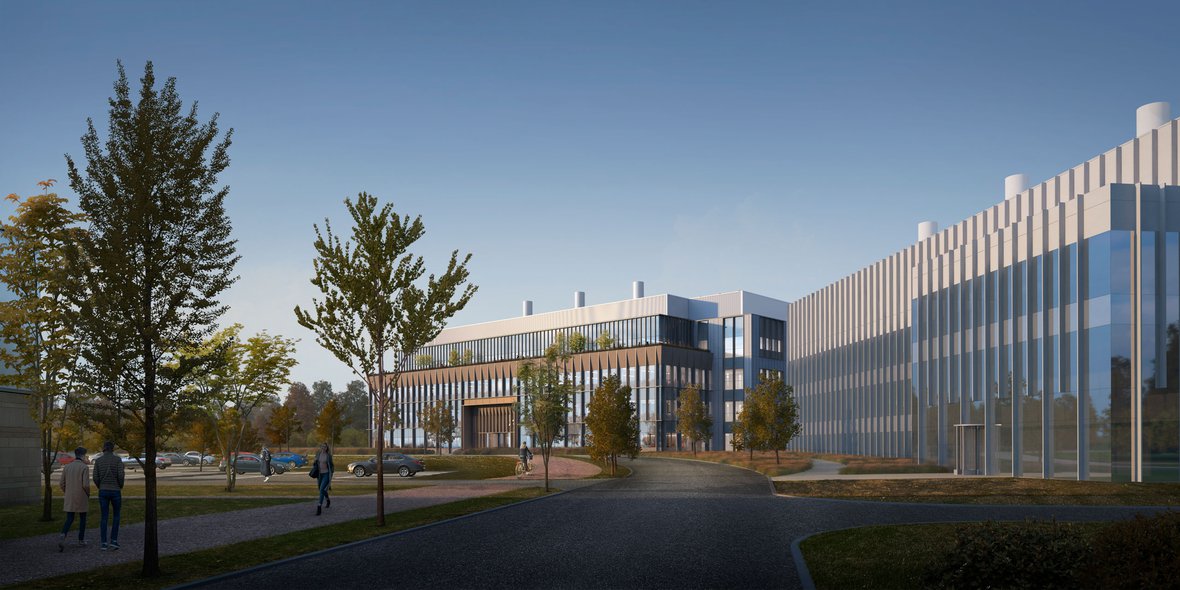
Site progress

May 2024



March 2024



